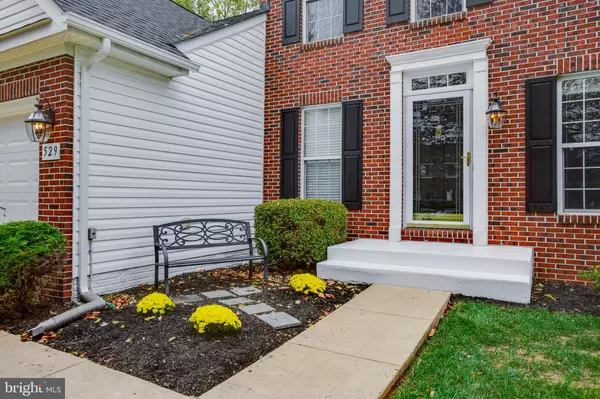For more information regarding the value of a property, please contact us for a free consultation.
529 CANTERBURY CIR Purcellville, VA 20132
Want to know what your home might be worth? Contact us for a FREE valuation!

Our team is ready to help you sell your home for the highest possible price ASAP
Key Details
Sold Price $550,000
Property Type Single Family Home
Sub Type Detached
Listing Status Sold
Purchase Type For Sale
Square Footage 3,096 sqft
Price per Sqft $177
Subdivision Locust Grove
MLS Listing ID VALO397208
Sold Date 12/30/19
Style Colonial
Bedrooms 4
Full Baths 3
Half Baths 1
HOA Fees $33/qua
HOA Y/N Y
Abv Grd Liv Area 2,292
Originating Board BRIGHT
Year Built 1999
Annual Tax Amount $5,923
Tax Year 2019
Lot Size 0.350 Acres
Acres 0.35
Property Description
Welcome to 529 Canterbury Circle - a completely updated, turnkey home located in the popular neighborhood of Locust Grove in Purcellville, Virginia. The Stockbridge Model is a thoughtfully-designed 4 bed 3 1/2 bath home - it boasts a bright new, open-concept kitchen with island, new appliances and a comfortable feeling that invites you to stay awhile. Durable, carefree porcelain wood grain flooring in dark walnut are found throughout kitchen, foyer and hallway to beautifully complement the Doeskin Grey walls and extensive crown molding and trim on the main level and Master Suite.The main level Family, Living and Dining Rooms and the upper level bedrooms, hallway and reading area have been completely refreshed with lush, new carpeting. The home provides abundant storage with closets upstairs and a large unfinished storage space and utilities area in the basement. The finished portion of the basement offers options for a play area, media center and exercise space as desired. The backyard is partially fenced on two sides - with HOA permission, you could enclose rear yard easily for your favorite pet. The large lot offers an established lawn and mature trees to provide shade - and the potential for a magical tree house? The slope of the side yard can be fun for sledding once the snow falls. Conveniently located in easy walking distance to Emerick Elementary School and Loudoun Valley Community Center - with Blue Ridge Middle School, Loudoun Valley High School and other wonderful Town and County amenities nearby. The list of upgrades (over $50K) is remarkable: a new Furnace and full Kitchen renovation in 2017, new water heater in 2018, completely remodeled baths on upper level and new A/C in September 2019, new asphalt roof replacement in October 2019 and interior/exterior trim painting just completed! This wonderful home has been lovingly refreshed and is ready for YOU! You can build some beautiful memories in this friendly neighborhood - come see us - we will look forward to your visit!
Location
State VA
County Loudoun
Zoning 01
Rooms
Basement Full
Interior
Heating Forced Air
Cooling Central A/C
Fireplaces Number 1
Fireplace Y
Heat Source Propane - Leased
Exterior
Garage Garage - Front Entry
Garage Spaces 2.0
Water Access N
Accessibility None
Attached Garage 2
Total Parking Spaces 2
Garage Y
Building
Story 3+
Sewer Public Sewer
Water Public
Architectural Style Colonial
Level or Stories 3+
Additional Building Above Grade, Below Grade
New Construction N
Schools
Elementary Schools Emerick
Middle Schools Blue Ridge
High Schools Loudoun Valley
School District Loudoun County Public Schools
Others
Senior Community No
Tax ID 488171924000
Ownership Fee Simple
SqFt Source Estimated
Special Listing Condition Standard
Read Less

Bought with Casey L Zobrist • Pearson Smith Realty, LLC
GET MORE INFORMATION




