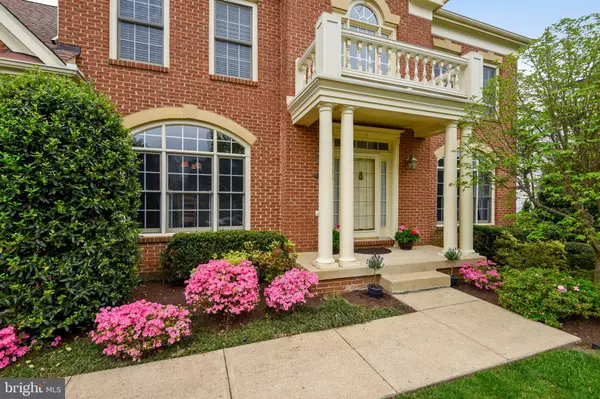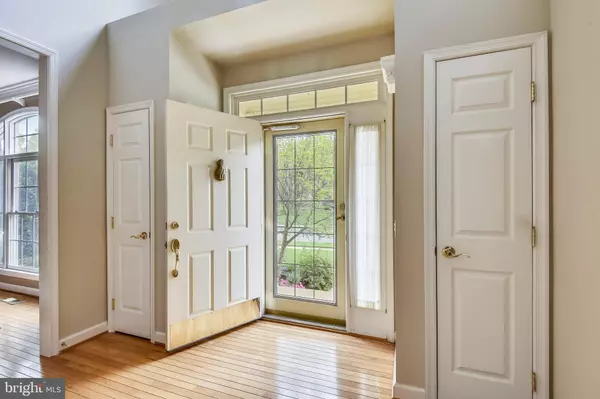For more information regarding the value of a property, please contact us for a free consultation.
6846 CREEK CREST WAY Springfield, VA 22150
Want to know what your home might be worth? Contact us for a FREE valuation!

Our team is ready to help you sell your home for the highest possible price ASAP
Key Details
Sold Price $840,000
Property Type Single Family Home
Sub Type Detached
Listing Status Sold
Purchase Type For Sale
Square Footage 4,110 sqft
Price per Sqft $204
Subdivision Westhampton
MLS Listing ID VAFX1090652
Sold Date 01/03/20
Style Colonial
Bedrooms 5
Full Baths 4
HOA Fees $55/qua
HOA Y/N Y
Abv Grd Liv Area 4,110
Originating Board BRIGHT
Year Built 1999
Annual Tax Amount $9,245
Tax Year 2019
Lot Size 9,560 Sqft
Acres 0.22
Property Description
Dream Home for a Dream Price!! Wonderful Opportunity to own this Stately Westhampton Colonial at a fantastic price!! It's a Commuter's Dream!! This quiet neighborhood tucked away from the hustle and bustle, but has quick access to 95 Express Lanes, Franconia Springfield Parkway, FFX County Parkway, and 95/395/495! You can literally get anywhere from here! From the grand 2-story entryway and beautiful formal spaces to the huge family room and gourmet kitchen, great times with family and friends are waiting for you! Parties flow effortlessly out to the screened porch and deck! Play games and toss or kick the ball in the fully fenced backyard oasis! Large pantry and Mudroom with 2-car garage with extra high ceilings! All 5 Bedrooms on the Upper level with laundry! A Truer Master Retreat, you've never seen! Nature views and Natural light and don't forget the 2 connecting Walk in Closets with Built-ins! Let all your stress melt away in the Spa-like Master Bath! Upstairs is all Hardwoods except for two of the bedrooms! The 5th Bedroom has an en suite bath! It's perfect for Guests or as an Au Pair Suite! Main Bath on Upper Level has Dual Sinks! Upgrades and Updates - Library Hardwood (2005) Upstairs Hardwood (2006) Sprinklers (2003) Basement Waterproofing (2009) New HVAC (2010) Attic Fans (2014) Powder Room Reno to Full Bath (2015) New Dishwasher (2007) New Cooktop (2007) New Refrigerator (2012) Home Security System (2001) New Driveway (2013) Screened Porch/Deck (2002) Portico Replacement (2014) New Garage Door (2013) Deck Upgrade (2013) New Carpet Family Rm & Master Bedrm Closet (2009) New Roof (2017) Fresh Paint throughout most of the Home (2019) New Door for Screened Porch (2019) New Wall Ovens (2019). HMS Warranty Included! Premium Lot with Walkout basement that back to trees County Trail. Fully fenced with Great outdoor entertaining spaces! Lower Level is a blank slate. Finish the 1075 sq ft as you desire or Leave as unfinished storage, workshop or workout space. You'll never outgrow this home! Move in, stay forever and enjoy! Nature Trails just steps away! Springfield Metro 2.4mi away, as is Springfield Town Center! Whole Foods and more also around 2mi away! Everything you need is here! Bring my Seller an offer!
Location
State VA
County Fairfax
Zoning 302
Rooms
Other Rooms Living Room, Dining Room, Primary Bedroom, Bedroom 2, Bedroom 3, Bedroom 4, Bedroom 5, Family Room, Library, Foyer, Storage Room, Bathroom 1, Bathroom 2, Bathroom 3, Primary Bathroom
Basement Daylight, Partial, Heated, Interior Access, Outside Entrance, Rear Entrance, Unfinished, Walkout Level, Windows
Interior
Interior Features Air Filter System, Attic, Breakfast Area, Carpet, Chair Railings, Crown Moldings, Dining Area, Double/Dual Staircase, Floor Plan - Traditional, Formal/Separate Dining Room, Kitchen - Eat-In, Kitchen - Gourmet, Kitchen - Island, Kitchen - Table Space, Primary Bath(s), Pantry, Recessed Lighting, Soaking Tub, Sprinkler System, Stall Shower, Tub Shower, Walk-in Closet(s), Window Treatments, Wood Floors
Heating Central
Cooling Central A/C
Fireplaces Number 1
Fireplaces Type Fireplace - Glass Doors, Gas/Propane
Equipment Cooktop, Dishwasher, Disposal, Dryer, Dryer - Front Loading, Exhaust Fan, Icemaker, Microwave, Oven - Double, Oven - Wall, Refrigerator, Stainless Steel Appliances, Washer, Washer - Front Loading, Water Heater
Fireplace Y
Appliance Cooktop, Dishwasher, Disposal, Dryer, Dryer - Front Loading, Exhaust Fan, Icemaker, Microwave, Oven - Double, Oven - Wall, Refrigerator, Stainless Steel Appliances, Washer, Washer - Front Loading, Water Heater
Heat Source Natural Gas
Laundry Upper Floor
Exterior
Exterior Feature Deck(s), Porch(es), Screened
Garage Garage - Front Entry, Garage Door Opener, Inside Access
Garage Spaces 2.0
Waterfront N
Water Access N
Accessibility None
Porch Deck(s), Porch(es), Screened
Attached Garage 2
Total Parking Spaces 2
Garage Y
Building
Story 3+
Sewer Public Sewer
Water Public
Architectural Style Colonial
Level or Stories 3+
Additional Building Above Grade, Below Grade
New Construction N
Schools
School District Fairfax County Public Schools
Others
Senior Community No
Tax ID 0901 19 0078
Ownership Fee Simple
SqFt Source Assessor
Special Listing Condition Standard
Read Less

Bought with Dallison R Veach • Veach Realty Group
GET MORE INFORMATION




