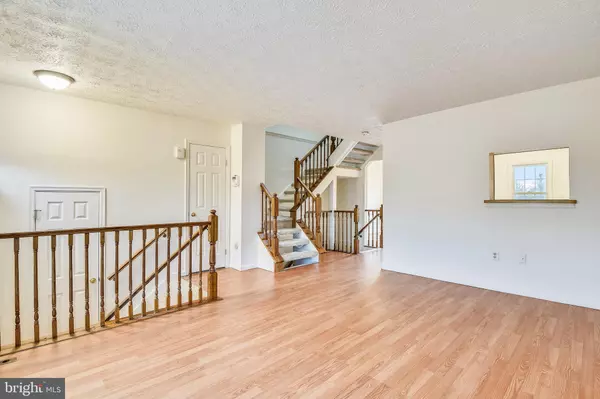For more information regarding the value of a property, please contact us for a free consultation.
713 DAYSPRING DR Odenton, MD 21113
Want to know what your home might be worth? Contact us for a FREE valuation!

Our team is ready to help you sell your home for the highest possible price ASAP
Key Details
Sold Price $335,000
Property Type Townhouse
Sub Type Interior Row/Townhouse
Listing Status Sold
Purchase Type For Sale
Square Footage 1,972 sqft
Price per Sqft $169
Subdivision Courts At Piney Orchard
MLS Listing ID MDAA427482
Sold Date 04/24/20
Style Traditional
Bedrooms 2
Full Baths 3
Half Baths 1
HOA Fees $80/mo
HOA Y/N Y
Abv Grd Liv Area 1,972
Originating Board BRIGHT
Year Built 1991
Annual Tax Amount $3,450
Tax Year 2019
Lot Size 1,960 Sqft
Acres 0.04
Property Description
Great opportunity to purchase a home when all the $$$ items have been replaced within the past 5 years.Roof, Heating and Air, Windows, Appliances, New Granite Counters, Brand New Carpeting & Freshly Painted from Top to Bottom. The kitchen and dining area open to a spacious deck perfect for summer entertaining The Lower Level Family Room with Gas fireplace and custom Built-ins opens to the Fully Fenced Rear Yard with a view of open space and Tot Lot . The lower level,with full bath was used as a guest suite by elderly parents but would make a great retreat for teens or guests . Enjoy all the amenities that Piney Orchard has to offer and enjoy a convenient commute to Meade and NSA.
Location
State MD
County Anne Arundel
Zoning R5
Rooms
Other Rooms Living Room, Dining Room, Bedroom 2, Kitchen, Family Room, Den, Foyer, Bedroom 1, Bathroom 1, Bathroom 2, Bathroom 3, Half Bath
Interior
Interior Features Built-Ins, Carpet, Combination Kitchen/Dining, Floor Plan - Open, Kitchen - Country, Stall Shower, Walk-in Closet(s)
Heating Forced Air
Cooling Central A/C
Fireplaces Number 1
Equipment Dishwasher, Dryer, Oven/Range - Gas, Refrigerator, Washer, Water Heater
Fireplace Y
Appliance Dishwasher, Dryer, Oven/Range - Gas, Refrigerator, Washer, Water Heater
Heat Source Natural Gas
Exterior
Amenities Available Tot Lots/Playground
Water Access N
Roof Type Shingle
Accessibility None
Garage N
Building
Story 3+
Sewer Public Sewer
Water Public
Architectural Style Traditional
Level or Stories 3+
Additional Building Above Grade
New Construction N
Schools
Elementary Schools Piney Orchard
Middle Schools Arundel
High Schools Arundel
School District Anne Arundel County Public Schools
Others
HOA Fee Include Common Area Maintenance,Management
Senior Community No
Tax ID 020457190071922
Ownership Fee Simple
SqFt Source Assessor
Acceptable Financing Conventional, FHA, VA
Listing Terms Conventional, FHA, VA
Financing Conventional,FHA,VA
Special Listing Condition Standard
Read Less

Bought with Heather L D'Jangali • Berkshire Hathaway HomeServices PenFed Realty



