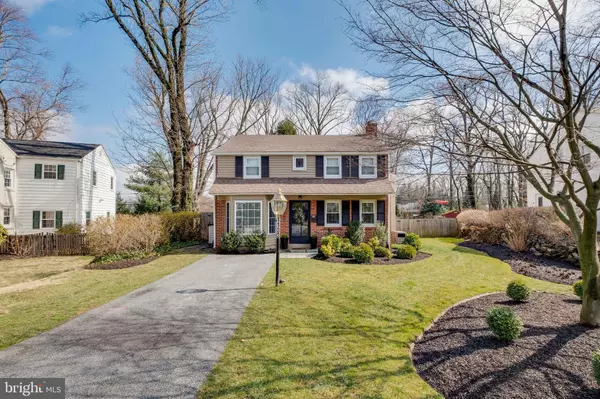For more information regarding the value of a property, please contact us for a free consultation.
1133 MAPLECREST CIR Gladwyne, PA 19035
Want to know what your home might be worth? Contact us for a FREE valuation!

Our team is ready to help you sell your home for the highest possible price ASAP
Key Details
Sold Price $730,000
Property Type Single Family Home
Sub Type Detached
Listing Status Sold
Purchase Type For Sale
Square Footage 2,572 sqft
Price per Sqft $283
Subdivision None Available
MLS Listing ID PAMC647296
Sold Date 07/31/20
Style Colonial
Bedrooms 4
Full Baths 2
Half Baths 1
HOA Y/N N
Abv Grd Liv Area 2,572
Originating Board BRIGHT
Year Built 1946
Annual Tax Amount $9,386
Tax Year 2019
Lot Size 0.292 Acres
Acres 0.29
Lot Dimensions 43.00 x 0.00
Property Description
Classic brick Colonial, immaculately maintained and thoughtfully improved on Maplecrest Circle, one of Gladwyne's most sought-after streets/neighborhoods. Desirable, 'open' floorplan with two-story addition makes this home ideal for both entertaining and comfortable, modern family living. 1st floor: Living room with wood-burning fireplace, new kitchen w/ white cabinetry, oversized island, quartz counters, professional appliances, and subway-tiled backsplash opens to formal dining room with charming window seat/bay. Large, rear family room opens to private, tiered brick and paver patio for seamless indoor/outdoor living. Separate playroom/office, and 1/2 bath complete 1st floor. 2nd floor: Master suite features vaulted ceilings, juliet balcony overlooking grounds, and luxe en-suite bath with dual sinks and oversized shower with glass enclosure. Three additional, well-proportioned bedrooms share a hall bath with shower/tub combo. 1133 Maplecrest has re-finished hardwood floors throughout living spaces, neutral carpet in bedrooms, lighting upgrades, fresh paint, and is stylishly finished throughout. North/South exposure allows for extraordinary natural light throughout the day. Oversized, fully fenced yard with huge new shed and mature perimeter landscaping make this house stand out from neighbors. Unfinished lower level w/ significant storage space houses mechanicals. Walk-to Gladwyne Village location! Incredible opportunity on Maplecrest...
Location
State PA
County Montgomery
Area Lower Merion Twp (10640)
Zoning R3
Rooms
Other Rooms Living Room, Dining Room, Primary Bedroom, Bedroom 2, Bedroom 3, Kitchen, Family Room, Bedroom 1, Laundry, Other
Basement Partial
Interior
Hot Water Electric
Heating Forced Air
Cooling Central A/C
Fireplaces Number 1
Fireplace Y
Heat Source Natural Gas
Exterior
Garage Spaces 3.0
Water Access N
Accessibility None
Total Parking Spaces 3
Garage N
Building
Story 2
Sewer Public Sewer
Water Public
Architectural Style Colonial
Level or Stories 2
Additional Building Above Grade, Below Grade
New Construction N
Schools
Elementary Schools Gladwyne
Middle Schools Welsh Valley
High Schools Harriton Senior
School District Lower Merion
Others
Senior Community No
Tax ID 40-00-35016-008
Ownership Fee Simple
SqFt Source Assessor
Special Listing Condition Standard
Read Less

Bought with Michael R. McCann • KW Philly
GET MORE INFORMATION




