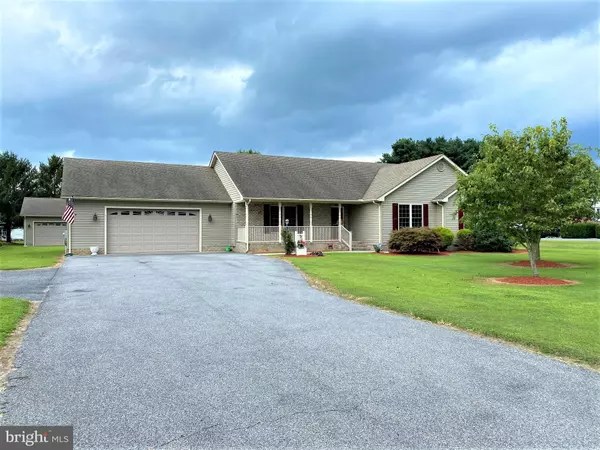For more information regarding the value of a property, please contact us for a free consultation.
911 CANTERBURY RD Milford, DE 19963
Want to know what your home might be worth? Contact us for a FREE valuation!

Our team is ready to help you sell your home for the highest possible price ASAP
Key Details
Sold Price $365,000
Property Type Single Family Home
Sub Type Detached
Listing Status Sold
Purchase Type For Sale
Square Footage 2,286 sqft
Price per Sqft $159
Subdivision Hall Ests
MLS Listing ID DEKT241112
Sold Date 10/06/20
Style Ranch/Rambler
Bedrooms 3
Full Baths 2
HOA Y/N N
Abv Grd Liv Area 2,286
Originating Board BRIGHT
Year Built 2007
Annual Tax Amount $1,506
Tax Year 2020
Lot Size 0.631 Acres
Acres 0.63
Lot Dimensions 137.50 x 200.00
Property Description
Beautiful ranch style home just outside of Milford City Limits with 3 bedrooms (all with walk-in closets), 2 full baths, LR, FR and large kitchen with eating area and a breakfast bar. The attached 2 car garage 24 x 26) is oversized and includes wall shelving and 3 storage cabinets. The detached garage is 24 x28 with 1 overhead door. It has a separate electrical panel box. The laundry room is off the kitchen with a door to the garage. The kitchen includes a ceramic floor, stainless appliances, raised panel cabinets, microwave hood vent 3 years old and a new range. There is a side by side refrigerator and a dishwasher. You will love the breakfast bar between the kitchen and dining area. The dining area looks onto the family room with a cathedral ceiling and a patio door onto the 20 x 15 trex deck. This home has been very well maintained. It was built in 2007 and is a One Owner. The owner replaced the HVAC in 2014 with a 4 ton 13 SEER unit. And an added bonus is the electric is supplied by Delaware Electric Co-Op.
Location
State DE
County Kent
Area Milford (30805)
Zoning RS1
Rooms
Other Rooms Living Room, Primary Bedroom, Bedroom 2, Bedroom 3, Kitchen, Family Room, Laundry, Primary Bathroom, Full Bath
Main Level Bedrooms 3
Interior
Interior Features Attic, Carpet, Ceiling Fan(s), Combination Kitchen/Dining, Family Room Off Kitchen, Primary Bath(s), Pantry, Recessed Lighting, Tub Shower, Walk-in Closet(s), Window Treatments
Hot Water Electric
Heating Forced Air, Heat Pump - Electric BackUp
Cooling Ceiling Fan(s), Central A/C
Flooring Carpet, Laminated, Ceramic Tile
Equipment Built-In Microwave, Built-In Range, Dishwasher, Refrigerator, Stainless Steel Appliances
Furnishings No
Fireplace N
Appliance Built-In Microwave, Built-In Range, Dishwasher, Refrigerator, Stainless Steel Appliances
Heat Source Electric
Laundry Hookup, Main Floor
Exterior
Exterior Feature Deck(s), Porch(es)
Parking Features Garage - Front Entry, Garage Door Opener, Inside Access, Oversized
Garage Spaces 3.0
Utilities Available Cable TV
Water Access N
Roof Type Architectural Shingle
Accessibility 2+ Access Exits
Porch Deck(s), Porch(es)
Road Frontage State
Attached Garage 2
Total Parking Spaces 3
Garage Y
Building
Lot Description Cleared, Landscaping, Level
Story 1
Foundation Crawl Space
Sewer Gravity Sept Fld
Water Well
Architectural Style Ranch/Rambler
Level or Stories 1
Additional Building Above Grade, Below Grade
Structure Type Tray Ceilings,Dry Wall
New Construction N
Schools
School District Milford
Others
Pets Allowed Y
Senior Community No
Tax ID MD-00-17302-01-3400-000
Ownership Fee Simple
SqFt Source Assessor
Security Features Smoke Detector
Acceptable Financing Conventional, FHA, VA
Horse Property N
Listing Terms Conventional, FHA, VA
Financing Conventional,FHA,VA
Special Listing Condition Standard
Pets Allowed No Pet Restrictions
Read Less

Bought with Sandra M Unkrur • The Moving Experience Delaware Inc
GET MORE INFORMATION




