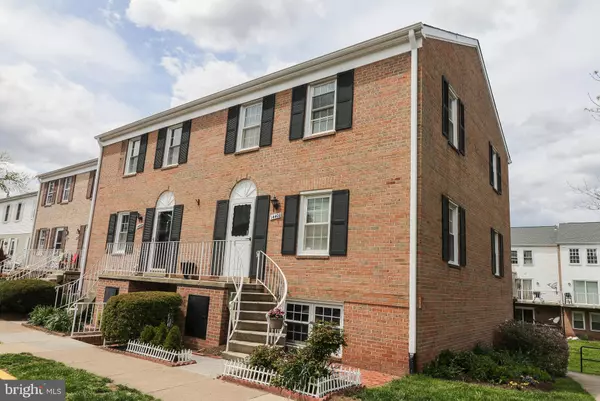For more information regarding the value of a property, please contact us for a free consultation.
14402 SAGUARO PL #14402 Centreville, VA 20121
Want to know what your home might be worth? Contact us for a FREE valuation!

Our team is ready to help you sell your home for the highest possible price ASAP
Key Details
Sold Price $230,000
Property Type Condo
Sub Type Condo/Co-op
Listing Status Sold
Purchase Type For Sale
Square Footage 1,302 sqft
Price per Sqft $176
Subdivision The Meadows
MLS Listing ID 1000437392
Sold Date 05/24/18
Style Colonial
Bedrooms 3
Full Baths 2
Condo Fees $328/mo
HOA Y/N N
Abv Grd Liv Area 1,302
Originating Board MRIS
Year Built 1971
Annual Tax Amount $2,346
Tax Year 2017
Property Description
Stunning 3BR 2BA Remodeled End Unit Condo- hancap accessible. New Hot Water Heater! Cstm hdwd flrs, new fixtures, kitchen w/ granite & stnless steel, new crpt/paint, 2 Updated BA's w/ custom tile. Rare full Size Lndry! MA BR w/ 2 closets. Vast fam rm w/ hdwds, crown molding, & walk out deck w/ beautiful landscaping & 2 storage rms. Close to bus & shops, ample visitor parking.
Location
State VA
County Fairfax
Zoning 220
Rooms
Other Rooms Primary Bedroom, Bedroom 2, Bedroom 3, Kitchen, Family Room, Foyer, Breakfast Room, Laundry
Main Level Bedrooms 3
Interior
Interior Features Breakfast Area, Combination Kitchen/Dining, Kitchen - Table Space, Kitchen - Eat-In, Primary Bath(s), Upgraded Countertops, Crown Moldings, Wood Floors, Recessed Lighting, Floor Plan - Open
Hot Water Natural Gas
Heating Forced Air
Cooling Ceiling Fan(s), Central A/C
Equipment Washer/Dryer Hookups Only, Dishwasher, Disposal, Dryer, Microwave, Oven/Range - Electric, Refrigerator, Washer, Water Heater
Fireplace N
Window Features Double Pane
Appliance Washer/Dryer Hookups Only, Dishwasher, Disposal, Dryer, Microwave, Oven/Range - Electric, Refrigerator, Washer, Water Heater
Heat Source Natural Gas
Exterior
Exterior Feature Deck(s)
Parking On Site 1
Community Features Alterations/Architectural Changes, Antenna, Covenants, RV/Boat/Trail
Amenities Available Tot Lots/Playground, Pool - Outdoor, Common Grounds, Jog/Walk Path
Water Access N
Accessibility Level Entry - Main
Porch Deck(s)
Garage N
Building
Lot Description Backs - Open Common Area
Story 1
Unit Features Garden 1 - 4 Floors
Sewer Public Sewer
Water Public
Architectural Style Colonial
Level or Stories 1
Additional Building Above Grade
New Construction N
Schools
School District Fairfax County Public Schools
Others
HOA Fee Include Trash,Snow Removal,Insurance,Lawn Maintenance,Water,Sewer,Pool(s),Lawn Care Front,Lawn Care Rear,Lawn Care Side
Senior Community No
Tax ID 54-3-6- -35A
Ownership Condominium
Security Features Smoke Detector
Special Listing Condition Standard
Read Less

Bought with Michael I Putnam • RE/MAX Executives
GET MORE INFORMATION




