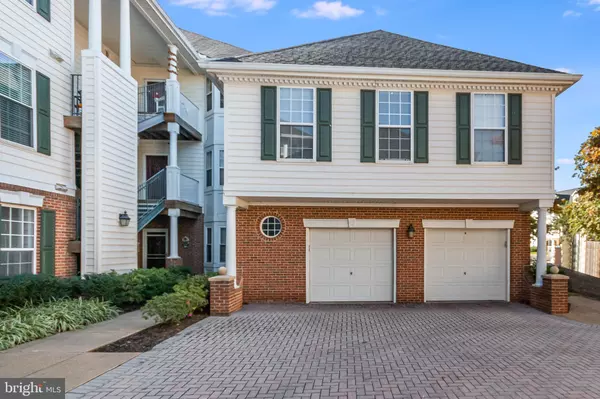For more information regarding the value of a property, please contact us for a free consultation.
43114 WATERCREST SQ #303 Chantilly, VA 20152
Want to know what your home might be worth? Contact us for a FREE valuation!

Our team is ready to help you sell your home for the highest possible price ASAP
Key Details
Sold Price $323,000
Property Type Condo
Sub Type Condo/Co-op
Listing Status Sold
Purchase Type For Sale
Square Footage 1,463 sqft
Price per Sqft $220
Subdivision Lakeside At South Riding
MLS Listing ID VALO423578
Sold Date 11/06/20
Style Other
Bedrooms 2
Full Baths 2
Condo Fees $383/mo
HOA Y/N N
Abv Grd Liv Area 1,463
Originating Board BRIGHT
Year Built 1996
Annual Tax Amount $2,872
Tax Year 2020
Property Description
Welcome to Lakeside at South Riding!! Immaculate "One of a Kind" Top Floor former builders model!! This 2 bedroom, 2 bathroom, spacious unit with loft, is truly unlike any other!! This unit features an open floor plan, with high vaulted ceilings, sky-lights, plenty of natural sunlight, and has a spectacular view of the lake and fountain!! Recent upgrades on flooring, countertops, and appliances has this unit feeling like new!! Builder upgrades and designer touches throughout really sets this home apart from the rest!! Includes custom mirrors, designer bookshelves, built-ins throughout, and an upgraded gas fireplace!! Lakeside at South Riding amenities include jog/walk trail, outdoor pool, basketball courts, tennis courts, tot lots/playgrounds, community center, fitness center, exercise room, bike trail, and more!! Short walk to shops, grocery store, and restaurants!! Close to Dulles Airport, Dulles Toll Road, Ride Share, Library, and hospital. Don't miss out on this great opportunity!!
Location
State VA
County Loudoun
Zoning 05
Rooms
Other Rooms Sitting Room
Main Level Bedrooms 2
Interior
Interior Features Dining Area, Window Treatments, Built-Ins, Carpet, Ceiling Fan(s), Chair Railings, Crown Moldings, Floor Plan - Open, Kitchen - Gourmet, Pantry, Primary Bath(s), Recessed Lighting, Skylight(s), Soaking Tub, Tub Shower, Upgraded Countertops, Wood Floors, Other
Hot Water Natural Gas
Heating Forced Air
Cooling Ceiling Fan(s), Central A/C
Flooring Hardwood, Carpet
Fireplaces Number 1
Fireplaces Type Fireplace - Glass Doors, Gas/Propane
Equipment Built-In Microwave, Dryer, Washer, Dishwasher, Disposal, Refrigerator, Icemaker, Stove
Fireplace Y
Window Features Skylights
Appliance Built-In Microwave, Dryer, Washer, Dishwasher, Disposal, Refrigerator, Icemaker, Stove
Heat Source Natural Gas
Exterior
Exterior Feature Balcony
Amenities Available Basketball Courts, Bike Trail, Community Center, Convenience Store, Golf Club, Jog/Walk Path, Pool - Outdoor, Tennis Courts, Tot Lots/Playground, Water/Lake Privileges, Exercise Room, Fitness Center
Water Access N
Roof Type Asphalt
Accessibility None
Porch Balcony
Garage N
Building
Story 2
Unit Features Garden 1 - 4 Floors
Sewer Public Sewer
Water Public
Architectural Style Other
Level or Stories 2
Additional Building Above Grade, Below Grade
New Construction N
Schools
Elementary Schools Cardinal Ridge
Middle Schools J. Michael Lunsford
High Schools Freedom
School District Loudoun County Public Schools
Others
HOA Fee Include Common Area Maintenance,Ext Bldg Maint,Management,Pool(s),Reserve Funds,Snow Removal,Trash,Health Club,Lawn Maintenance,Sewer,Water,Recreation Facility
Senior Community No
Tax ID 128361596013
Ownership Condominium
Special Listing Condition Standard
Read Less

Bought with Brian S Chang • Homestate Realty
GET MORE INFORMATION




