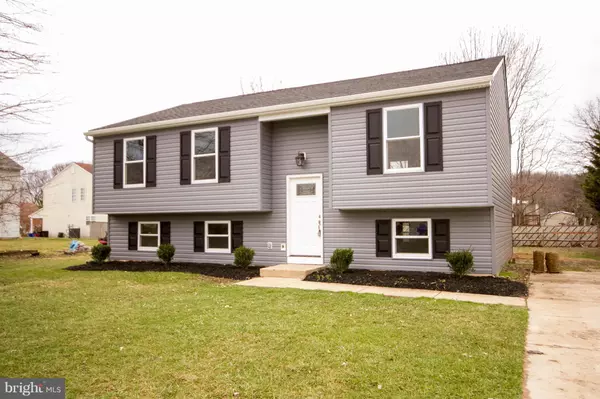For more information regarding the value of a property, please contact us for a free consultation.
936 OXFORD AVE Aberdeen, MD 21001
Want to know what your home might be worth? Contact us for a FREE valuation!

Our team is ready to help you sell your home for the highest possible price ASAP
Key Details
Sold Price $238,000
Property Type Single Family Home
Sub Type Detached
Listing Status Sold
Purchase Type For Sale
Subdivision Hillsdale
MLS Listing ID 1000211242
Sold Date 05/25/18
Style Split Foyer
Bedrooms 4
Full Baths 2
HOA Y/N N
Originating Board MRIS
Year Built 1983
Annual Tax Amount $3,061
Tax Year 2017
Lot Size 7,840 Sqft
Acres 0.18
Property Description
Beautifully renovated 4BR split level home! New flooring throughout incl laminate wood floors on main level and brand new carpet on lower level. New kitchen w/ beautiful white cabinets & stainless steel appliances. Other new items include: roof, front door, A/C & heat pump (3 yrs old), 50 gal HWH (3 yrs old). Partially fenced back yard w/ new deck! Don't miss out on this one! *Please remove shoes*
Location
State MD
County Harford
Zoning R2
Rooms
Other Rooms Living Room, Dining Room, Primary Bedroom, Bedroom 2, Bedroom 3, Bedroom 4, Kitchen, Family Room, Laundry
Basement Sump Pump, Improved, Windows
Main Level Bedrooms 3
Interior
Interior Features Breakfast Area, Combination Kitchen/Dining, Kitchen - Island, Combination Dining/Living, Upgraded Countertops, Wood Floors, Recessed Lighting
Hot Water Electric
Heating Heat Pump(s)
Cooling Ceiling Fan(s), Central A/C
Equipment Washer/Dryer Hookups Only, Dishwasher, Disposal, Dryer, Dryer - Front Loading, Exhaust Fan, Microwave, Oven/Range - Electric, Refrigerator, Washer
Fireplace N
Window Features Double Pane,Screens
Appliance Washer/Dryer Hookups Only, Dishwasher, Disposal, Dryer, Dryer - Front Loading, Exhaust Fan, Microwave, Oven/Range - Electric, Refrigerator, Washer
Heat Source Electric
Exterior
Exterior Feature Deck(s)
Fence Partially, Rear
Utilities Available Fiber Optics Available
Waterfront N
Water Access N
Roof Type Asphalt,Shingle
Accessibility None
Porch Deck(s)
Garage N
Private Pool N
Building
Story 2
Sewer Public Septic
Water Public
Architectural Style Split Foyer
Level or Stories 2
Structure Type Cathedral Ceilings,Dry Wall
New Construction N
Schools
School District Harford County Public Schools
Others
Senior Community No
Tax ID 1302076179
Ownership Fee Simple
Security Features Smoke Detector
Special Listing Condition Standard
Read Less

Bought with Chad J Barnwell • Realty Executives Premier Group
GET MORE INFORMATION




