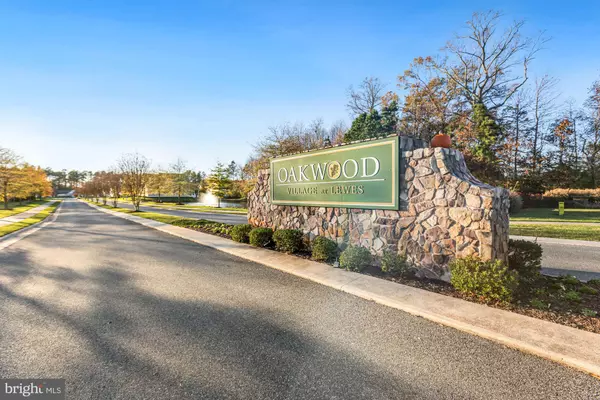For more information regarding the value of a property, please contact us for a free consultation.
22421 S ACORN WAY Lewes, DE 19958
Want to know what your home might be worth? Contact us for a FREE valuation!

Our team is ready to help you sell your home for the highest possible price ASAP
Key Details
Sold Price $385,000
Property Type Single Family Home
Sub Type Detached
Listing Status Sold
Purchase Type For Sale
Square Footage 1,982 sqft
Price per Sqft $194
Subdivision Oakwood Village
MLS Listing ID DESU174120
Sold Date 03/12/21
Style Coastal,Ranch/Rambler
Bedrooms 3
Full Baths 3
HOA Fees $100/mo
HOA Y/N Y
Abv Grd Liv Area 1,450
Originating Board BRIGHT
Year Built 2014
Annual Tax Amount $1,331
Tax Year 2020
Lot Size 7,405 Sqft
Acres 0.17
Lot Dimensions 66.00 x 95.00
Property Description
This gorgeous stone embellished home located in the quiet and friendly Oakwood Village community offers the luxury of easy single level living in an open and airy floor plan while featuring the valuable bonus of a finished lower level. Inviting foyer welcomes you into a lovely neutral color palette, warm wood flooring, and decorative crown molding. Spacious great room opens up to a high vaulted ceiling and stone fireplace with mantel. Living room flows seamlessly to the delightful dining area and beautiful kitchen boasting center island with breakfast bar, granite counters, stainless steel appliances and gas cooking. Main level primary owners suite is adorned with lavish full bath hosting double sink vanity and tiled stand-in shower. Additional en-suite bedroom, dual entry full bath, study and laundry room are also present on this level making single level living a breeze. Descending to the lower level you will find a lovingly finished room perfect for hosting guests and is accompanied by another full bath. Additional storage space on this level is available for future expansion. The detail oriented interior of this home also features a central vacuum system, Guardian security system, and custom built-in 7 channel surround sound. Stunning landscaping and paver walk-way lead you to the rear of the home where lush trees paint a beautiful scenery. The desirable community of Oakwood Village hosts less than 120 homes while still providing extraordinary amenities including community club house, fitness center, in-ground pool, tennis courts and tot lots. Take advantage of this great opportunity where you get to enjoy both an extraordinary coastal home and a delightful community.
Location
State DE
County Sussex
Area Indian River Hundred (31008)
Zoning AR-1
Rooms
Other Rooms Living Room, Dining Room, Primary Bedroom, Bedroom 2, Bedroom 3, Kitchen, Foyer, Study, Laundry
Basement Full, Connecting Stairway, Daylight, Partial, Fully Finished, Heated, Improved, Interior Access, Space For Rooms, Windows
Main Level Bedrooms 2
Interior
Interior Features Bar, Breakfast Area, Carpet, Ceiling Fan(s), Combination Kitchen/Dining, Crown Moldings, Dining Area, Entry Level Bedroom, Family Room Off Kitchen, Floor Plan - Open, Formal/Separate Dining Room, Kitchen - Gourmet, Kitchen - Island, Kitchen - Table Space, Primary Bath(s), Recessed Lighting, Upgraded Countertops, Walk-in Closet(s), Wood Floors
Hot Water Electric
Heating Heat Pump(s)
Cooling Central A/C, Ceiling Fan(s)
Flooring Carpet, Ceramic Tile, Hardwood
Fireplaces Number 1
Fireplaces Type Gas/Propane, Mantel(s), Stone
Equipment Built-In Microwave, Dishwasher, Disposal, Dryer, Energy Efficient Appliances, Exhaust Fan, Freezer, Icemaker, Microwave, Oven - Self Cleaning, Oven - Single, Oven/Range - Gas, Refrigerator, Stainless Steel Appliances, Washer, Water Dispenser, Water Heater
Fireplace Y
Window Features Insulated,Screens,Vinyl Clad
Appliance Built-In Microwave, Dishwasher, Disposal, Dryer, Energy Efficient Appliances, Exhaust Fan, Freezer, Icemaker, Microwave, Oven - Self Cleaning, Oven - Single, Oven/Range - Gas, Refrigerator, Stainless Steel Appliances, Washer, Water Dispenser, Water Heater
Heat Source Electric
Laundry Main Floor
Exterior
Exterior Feature Patio(s), Porch(es)
Garage Garage - Front Entry
Garage Spaces 6.0
Amenities Available Basketball Courts, Club House, Common Grounds, Community Center, Dining Rooms, Exercise Room, Fitness Center, Meeting Room, Pool - Outdoor, Swimming Pool, Tot Lots/Playground
Waterfront N
Water Access N
View Garden/Lawn, Trees/Woods
Roof Type Architectural Shingle
Accessibility Other
Porch Patio(s), Porch(es)
Attached Garage 2
Total Parking Spaces 6
Garage Y
Building
Lot Description Landscaping
Story 2
Sewer Public Sewer
Water Public
Architectural Style Coastal, Ranch/Rambler
Level or Stories 2
Additional Building Above Grade, Below Grade
Structure Type 9'+ Ceilings,Dry Wall,Vaulted Ceilings
New Construction N
Schools
Elementary Schools Love Creek
Middle Schools Beacon
High Schools Cape Henlopen
School District Cape Henlopen
Others
HOA Fee Include Common Area Maintenance,Pool(s)
Senior Community No
Tax ID 234-06.00-690.00
Ownership Fee Simple
SqFt Source Assessor
Security Features Main Entrance Lock,Security System,Smoke Detector
Special Listing Condition Standard
Read Less

Bought with DENISE KARAS • Long & Foster Real Estate, Inc.
GET MORE INFORMATION




