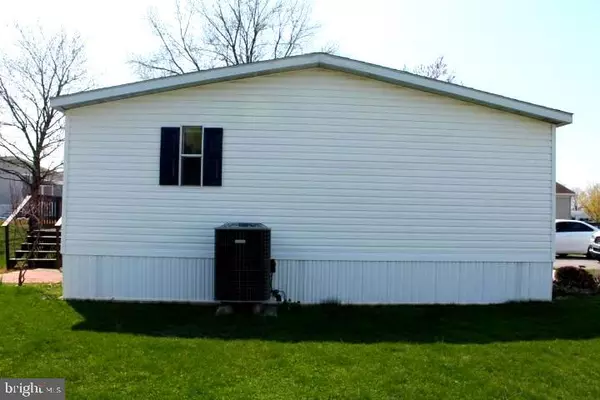For more information regarding the value of a property, please contact us for a free consultation.
5678 CLARIDGE CT Fayetteville, PA 17222
Want to know what your home might be worth? Contact us for a FREE valuation!

Our team is ready to help you sell your home for the highest possible price ASAP
Key Details
Sold Price $49,900
Property Type Manufactured Home
Sub Type Manufactured
Listing Status Sold
Purchase Type For Sale
Square Footage 1,152 sqft
Price per Sqft $43
Subdivision Colonial Estates
MLS Listing ID PAFL179076
Sold Date 08/09/21
Style Ranch/Rambler
Bedrooms 3
Full Baths 2
HOA Y/N N
Abv Grd Liv Area 1,152
Originating Board BRIGHT
Year Built 1998
Annual Tax Amount $1,176
Tax Year 2020
Property Description
10k TOTAL PRICE REDUCTION!! WONT LAST LONG!! MOVE IN READY! 3BR, 2BA UPDATED MOBILE HOME IN COLONIAL ESTATES COMMUNITY. FEATURING: NEW UPGRADED VINYL FLOORING, HOME PAINTED THROUGHT, COUNTERTOPS, SINKS, DISHWASHER, CARPET, BLINDS & SMART THERMOSTAT. NEWER AIR CONDITIONER UNIT. NICE OPEN FLOOR PLAN WITH BREAKFAST BAR & EAT IN KITCHEN. MBR WITH WALK-IN CLOSET & MBA WITH SOAKING TUB & SEPARATE SHOWER. NICE SIZE YARD WITH A DOUBLE SHED WITH ELECTRIC. FRONT PATIO & DECK OFF KITCHEN FOR ENTERTAINING. THIS IS A MUST SEE PROPERTY. APPLICANTS HAVE TO BE APPROVED BY COMMUNITY. GROUND RENT IS $450! BEING SOLD AS IS SELLER WILL NOT DO ANY REPAIRS!
Location
State PA
County Franklin
Area Greene Twp (14509)
Zoning RESIDENTAL
Rooms
Other Rooms Living Room, Primary Bedroom, Bedroom 2, Bedroom 3, Kitchen
Main Level Bedrooms 3
Interior
Interior Features Carpet, Ceiling Fan(s), Floor Plan - Open, Kitchen - Eat-In, Walk-in Closet(s), Stall Shower, Soaking Tub, Built-Ins, Skylight(s), Window Treatments
Hot Water Electric
Heating Heat Pump(s), Forced Air
Cooling Ceiling Fan(s), Central A/C
Flooring Carpet, Vinyl
Equipment Dishwasher, Exhaust Fan, Six Burner Stove, Refrigerator, Stove
Fireplace N
Appliance Dishwasher, Exhaust Fan, Six Burner Stove, Refrigerator, Stove
Heat Source Electric
Laundry Main Floor
Exterior
Exterior Feature Deck(s), Patio(s)
Garage Spaces 4.0
Water Access N
Roof Type Shingle
Street Surface Black Top
Accessibility None
Porch Deck(s), Patio(s)
Total Parking Spaces 4
Garage N
Building
Lot Description Cul-de-sac, No Thru Street
Story 1
Sewer Public Sewer
Water Public
Architectural Style Ranch/Rambler
Level or Stories 1
Additional Building Above Grade, Below Grade
Structure Type Vaulted Ceilings
New Construction N
Schools
School District Chambersburg Area
Others
Pets Allowed Y
HOA Fee Include Sewer,Trash
Senior Community No
Tax ID 9-C26-16-85
Ownership Ground Rent
SqFt Source Assessor
Special Listing Condition Standard
Pets Description Breed Restrictions, Cats OK, Dogs OK, Pet Addendum/Deposit
Read Less

Bought with Erica Lauren Kissel • Berkshire Hathaway HomeServices Homesale Realty
GET MORE INFORMATION




