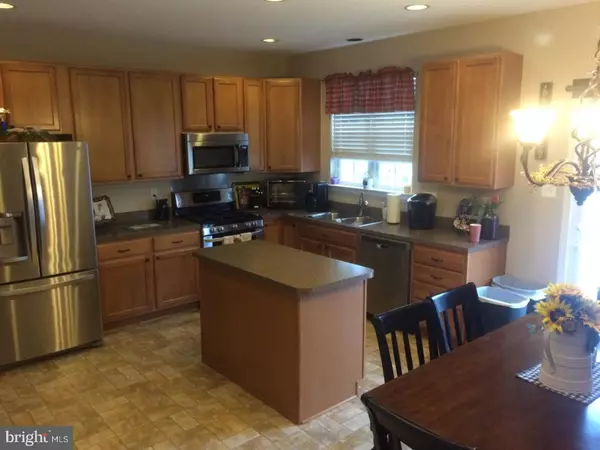For more information regarding the value of a property, please contact us for a free consultation.
6 LENAPE LN Milford, DE 19963
Want to know what your home might be worth? Contact us for a FREE valuation!

Our team is ready to help you sell your home for the highest possible price ASAP
Key Details
Sold Price $249,900
Property Type Single Family Home
Sub Type Detached
Listing Status Sold
Purchase Type For Sale
Subdivision Meadows At Shawnee
MLS Listing ID 1001723216
Sold Date 08/11/16
Style Traditional
Bedrooms 4
Full Baths 2
Half Baths 1
HOA Fees $10/ann
HOA Y/N Y
Originating Board TREND
Year Built 2006
Annual Tax Amount $1,228
Tax Year 2015
Lot Size 0.400 Acres
Acres 0.4
Lot Dimensions 148 X 172
Property Description
D-8437 You won't want to miss this great home located in the desirable community of the Meadows at Shawnee. Located only minutes from shopping, beaches, restaurants and retail with easy access to Rt 1. Great Cul-De-Sac location with a large lot this home has room to spare. You will enjoy greeting your guests in the foyer with hardwood flooring. Just off the foyer you will find both a formal dining room and formal living room with hardwood flooring. Heading toward the rear of the home you will find a large kitchen with island, pantry, and recently updated stainless steel appliances. Open to the kitchen is a large breakfast area and the family room with gas fireplace. Upstairs you will find 4 bedrooms and 2 full baths. The master bedroom features a vaulted ceiling, walk in closet, and 4 piece luxury bath. Outside is where the fun begins...this home features a beautiful in-ground pool with a large patio surrounding it and mature landscaping. The rear yard is fenced and a handy storage shed is also included. This home boasts ample storage space also with an attached front entry 2 car garage and a second side entry rear garage space. You will also find a full basement perfect for your home theater or rec room project. It feature a walk out and a full bath rough-in. Add this home to your tour today!
Location
State DE
County Sussex
Area Cedar Creek Hundred (31004)
Zoning RS
Rooms
Other Rooms Living Room, Dining Room, Primary Bedroom, Bedroom 2, Bedroom 3, Kitchen, Family Room, Bedroom 1
Basement Full, Unfinished, Outside Entrance
Interior
Interior Features Primary Bath(s), Kitchen - Island, Butlers Pantry, Ceiling Fan(s), Dining Area
Hot Water Natural Gas
Heating Gas, Forced Air
Cooling Central A/C
Flooring Wood, Fully Carpeted, Vinyl
Fireplaces Number 1
Equipment Built-In Range, Refrigerator, Disposal, Built-In Microwave
Fireplace Y
Appliance Built-In Range, Refrigerator, Disposal, Built-In Microwave
Heat Source Natural Gas
Laundry Upper Floor
Exterior
Exterior Feature Patio(s), Porch(es)
Parking Features Inside Access, Garage Door Opener
Garage Spaces 6.0
Fence Other
Pool In Ground
Water Access N
Accessibility None
Porch Patio(s), Porch(es)
Attached Garage 3
Total Parking Spaces 6
Garage Y
Building
Lot Description Cul-de-sac, Level, Front Yard, Rear Yard, SideYard(s)
Story 2
Sewer Public Sewer
Water Public
Architectural Style Traditional
Level or Stories 2
New Construction N
Others
HOA Fee Include Common Area Maintenance
Senior Community No
Tax ID 3-30 11.00 766.00
Ownership Fee Simple
Acceptable Financing Conventional, VA, FHA 203(b), USDA
Listing Terms Conventional, VA, FHA 203(b), USDA
Financing Conventional,VA,FHA 203(b),USDA
Read Less

Bought with Dana R Bendel • First Class Properties
GET MORE INFORMATION




