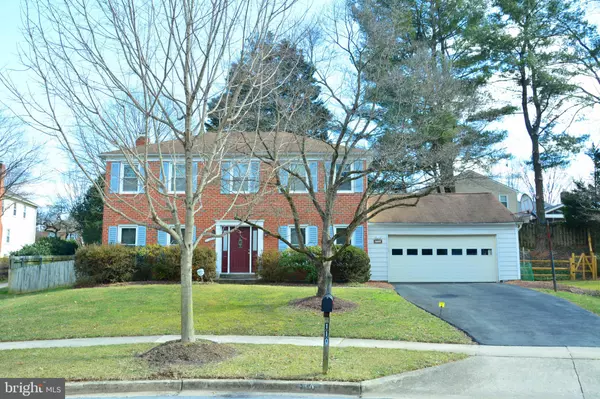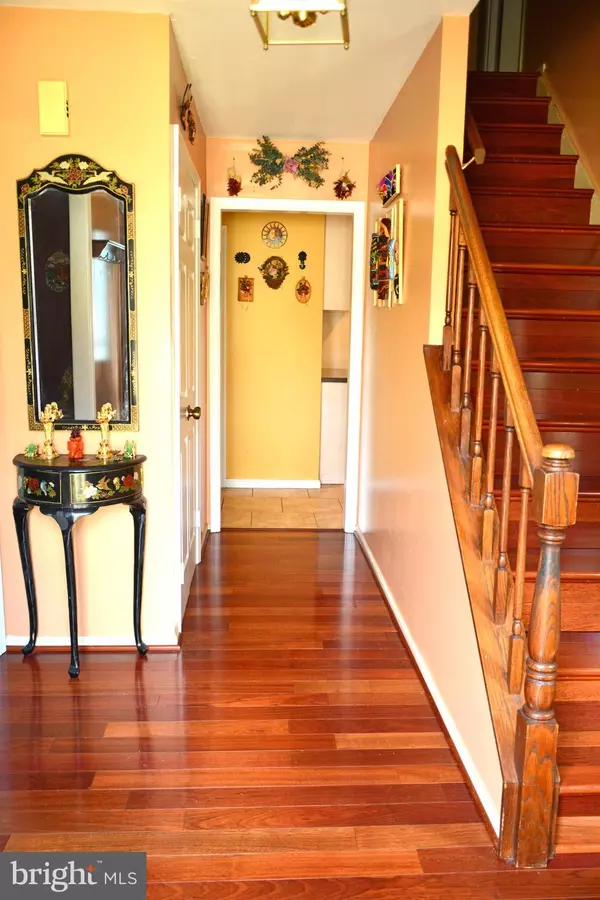For more information regarding the value of a property, please contact us for a free consultation.
110 EDITH DR Rockville, MD 20850
Want to know what your home might be worth? Contact us for a FREE valuation!

Our team is ready to help you sell your home for the highest possible price ASAP
Key Details
Sold Price $805,000
Property Type Single Family Home
Sub Type Detached
Listing Status Sold
Purchase Type For Sale
Square Footage 2,061 sqft
Price per Sqft $390
Subdivision Watts Branch Meadows
MLS Listing ID MDMC748428
Sold Date 05/28/21
Style Colonial
Bedrooms 4
Full Baths 3
Half Baths 1
HOA Y/N N
Abv Grd Liv Area 2,061
Originating Board BRIGHT
Year Built 1977
Annual Tax Amount $8,293
Tax Year 2020
Lot Size 8,314 Sqft
Acres 0.19
Property Description
LOCATION,LOCATION AND LOCATION in most sought area of Rockville. Mins to 270 Welcome to this well renovated 4 Bedroom, 3.5 bath brick colonial home that sits tucked away on a quiet street, close to lovely Woottons Mill Park with tennis, walking paths, community garden and playground. This charming home offers beautiful entertaining areas, living and dining rooms with gleaming hardwood floors and a family room with a brick fireplace and wonderful built-ins, The updated kitchen, granite counters and an extended eating area that looks over the rear property. A renovated powder room and access to the two car garage complete this first level. The upper level offers 4 large bedrooms including an owner's suite with a renovated master bath and large walk-in closet . The three additional bedrooms are quite large and share a renovated bath. The lower level is finished with a recreation room and a full bath- and has lots of storage & a Huge Wine cellar on the other side.Newer water heater,Replaced HVAC and windows. Wootton Schools! You will enjoy the desirable Watts Branch Meadows neighborhood . close to stores, restaurants, Metro, transportation, parks, pool, tennis, playgrounds, bike paths .NO HOA! GCAAR contracts. Must include Financial information sheet Lender letter and emd photo with offer.
Location
State MD
County Montgomery
Zoning R90
Rooms
Other Rooms Living Room, Dining Room, Primary Bedroom, Family Room, Bedroom 1, Bathroom 2, Bathroom 3
Basement Fully Finished
Interior
Interior Features Floor Plan - Open, Breakfast Area, Built-Ins, Formal/Separate Dining Room, Kitchen - Island, Kitchen - Eat-In, Laundry Chute, Pantry, Upgraded Countertops, Wine Storage, Wood Floors, Other
Hot Water Natural Gas
Heating Heat Pump(s)
Cooling Central A/C
Fireplaces Number 1
Equipment Built-In Microwave, Dishwasher, Cooktop - Down Draft, Disposal, Dryer - Electric, Exhaust Fan, Oven/Range - Electric, Refrigerator, Stainless Steel Appliances, Stove, Washer, Water Heater
Appliance Built-In Microwave, Dishwasher, Cooktop - Down Draft, Disposal, Dryer - Electric, Exhaust Fan, Oven/Range - Electric, Refrigerator, Stainless Steel Appliances, Stove, Washer, Water Heater
Heat Source Electric
Exterior
Garage Garage - Front Entry, Oversized
Garage Spaces 2.0
Waterfront N
Water Access N
Accessibility Other
Attached Garage 2
Total Parking Spaces 2
Garage Y
Building
Story 3
Sewer Public Sewer
Water Public
Architectural Style Colonial
Level or Stories 3
Additional Building Above Grade, Below Grade
New Construction N
Schools
High Schools Thomas S. Wootton
School District Montgomery County Public Schools
Others
Pets Allowed N
Senior Community No
Tax ID 160401761177
Ownership Fee Simple
SqFt Source Assessor
Acceptable Financing Conventional, Cash
Listing Terms Conventional, Cash
Financing Conventional,Cash
Special Listing Condition Standard
Read Less

Bought with Colin R McKevitt • Long & Foster Real Estate, Inc.
GET MORE INFORMATION




