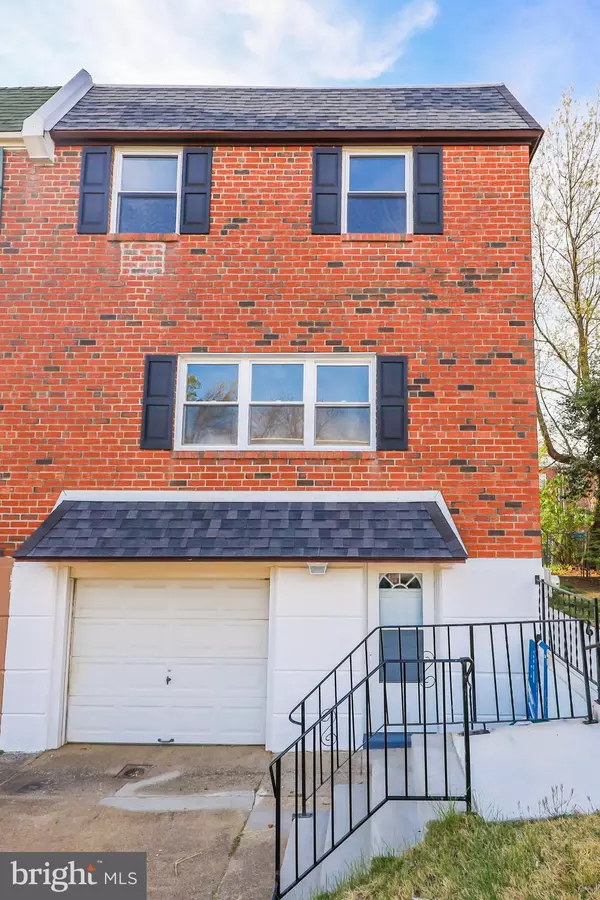For more information regarding the value of a property, please contact us for a free consultation.
11210 JEANES ST Philadelphia, PA 19116
Want to know what your home might be worth? Contact us for a FREE valuation!

Our team is ready to help you sell your home for the highest possible price ASAP
Key Details
Sold Price $402,000
Property Type Single Family Home
Sub Type Twin/Semi-Detached
Listing Status Sold
Purchase Type For Sale
Square Footage 1,960 sqft
Price per Sqft $205
Subdivision Somerton
MLS Listing ID PAPH1009184
Sold Date 06/08/21
Style Other
Bedrooms 4
Full Baths 2
Half Baths 1
HOA Y/N N
Abv Grd Liv Area 1,960
Originating Board BRIGHT
Year Built 1969
Annual Tax Amount $3,506
Tax Year 2021
Lot Size 3,751 Sqft
Acres 0.09
Lot Dimensions 36.41 x 100.00
Property Description
Just Listed is this beautiful twin in a very popular Somerton neighborhood! 4 beds and 2.5 baths make this the perfect house for any family size! Newly renovated and absolutely remarkably done. New floors and carpets throughout. Wall to wall tile in the upstairs bathrooms along with an exceptional skylight for the perfect lighting! The kitchen boasts a beautiful granite counter top, stainless steel appliances and tons of cabinet and countertop space! Lots of open space for a beautiful dining and living room setup. Plus the half bathroom makes it the perfect area for hosting! The basements gas fireplace makes the room super cozy and the ability to have a nice outdoor area a few steps away is a big plus. Also on the basement level is a huge laundry area and tons of space for storage and shelving. This house has been nicely redone and will not last long!
Location
State PA
County Philadelphia
Area 19116 (19116)
Zoning RSA2
Rooms
Other Rooms Living Room, Dining Room, Primary Bedroom, Bedroom 2, Bedroom 3, Kitchen, Basement, Bedroom 1, Laundry, Bathroom 1, Primary Bathroom, Half Bath
Basement Partial
Interior
Hot Water Natural Gas
Heating Central, Forced Air
Cooling Central A/C
Heat Source Natural Gas
Exterior
Parking Features Garage - Front Entry
Garage Spaces 1.0
Water Access N
Accessibility Level Entry - Main
Attached Garage 1
Total Parking Spaces 1
Garage Y
Building
Story 3
Sewer Public Sewer
Water Public
Architectural Style Other
Level or Stories 3
Additional Building Above Grade, Below Grade
New Construction N
Schools
Elementary Schools William H. Loesche School
Middle Schools Baldi
High Schools George Washington
School District The School District Of Philadelphia
Others
Senior Community No
Tax ID 582446900
Ownership Fee Simple
SqFt Source Assessor
Special Listing Condition Standard
Read Less

Bought with Inna Pakhalyuk • Market Force Realty
GET MORE INFORMATION




