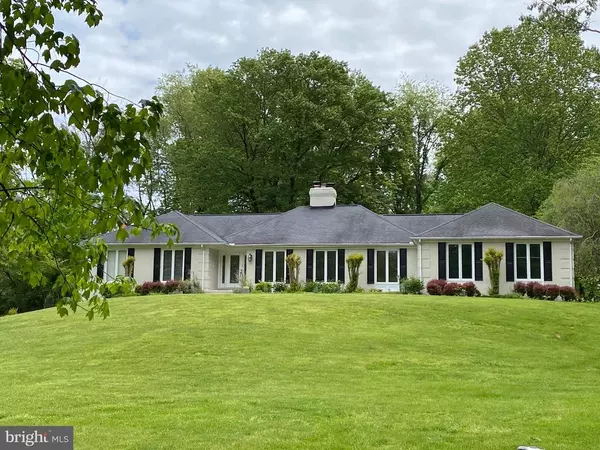For more information regarding the value of a property, please contact us for a free consultation.
6127 CLIFTON RD Clifton, VA 20124
Want to know what your home might be worth? Contact us for a FREE valuation!

Our team is ready to help you sell your home for the highest possible price ASAP
Key Details
Sold Price $1,200,000
Property Type Single Family Home
Sub Type Detached
Listing Status Sold
Purchase Type For Sale
Square Footage 6,201 sqft
Price per Sqft $193
Subdivision Twin Lakes
MLS Listing ID VAFX1200694
Sold Date 07/02/21
Style Ranch/Rambler
Bedrooms 4
Full Baths 4
HOA Y/N N
Abv Grd Liv Area 3,201
Originating Board BRIGHT
Year Built 1986
Annual Tax Amount $10,308
Tax Year 2020
Lot Size 2.000 Acres
Acres 2.0
Property Description
Enjoy country living with all the conveniences of the city in this all-brick rambler in Clifton, Virginia! The serene flow of this grand well-designed home will simply capture your heart, anything else is a compromise! This home provides main level living at its best with an open walkout basement boasting over 6,000 square feet of well-designed living space! This timeless rambler sits on a 2-acre professionally landscaped lot with resort-like living in the backyard featuring an in-ground heated swimming pool with waterfall, custom brick outdoor grill, and fishpond surrounded by a wrought-iron fenced-in patio and landscaped beds! It is simply a picture-perfect property with the sweeping lawn, custom pollinator gardens with native plants and shrub, and mature trees to enjoy in all seasons! It is centrally located close to major commuter routes and shopping, yet still provides a quiet and peaceful setting. There is plenty of space for outdoor entertainment, a football/soccer game, gardening, or quiet walk. This spacious splendid home has an open floor plan with 4 spacious bedrooms, 2 dens, 4 stunning updated baths, 3 wood-burning fireplaces (one double sided), and a 2-car sideload garage. Plus, beautiful high-volume ceilings, multiple skylights, and access to the resort-like backyard by walls of windows and doors off the owners bedroom, family room, and breakfast area. You will fall in love as soon as you enter the grand open foyer with vaulted ceiling to the spacious and inviting living room with fireplace to the fabulous family room with cathedral ceiling and soaring fireplace to the adjacent gourmet chefs kitchen with granite counter, stainless appliances, and lots of cabinets and pantry space with bump out breakfast nook with a million-dollar view! The bedroom wing off the main foyer invites you to the owners private suite with luxury updated bath and back patio access; plus, three additional bedrooms and bath, all with ample closet space, ceiling fans and sunlit windows. The finished walkout basement features an expansive recreation room with kitchenette and plenty of space to include a game and media area, in addition to a 5th bedroom/den (not to code), there is an exercise room, full bath, and storage space. This is a home that has something to offer everyone in the family! You will love the bright, cheerful rooms and the abundance of oversized casement windows found throughout this home allowing seasonal enjoyment yearlong! Offers due Sunday, 6/6, at 9PM.
Location
State VA
County Fairfax
Zoning 030
Rooms
Other Rooms Living Room, Dining Room, Primary Bedroom, Sitting Room, Bedroom 2, Bedroom 3, Bedroom 4, Kitchen, Family Room, Den, Foyer, Breakfast Room, Study, Laundry, Recreation Room, Storage Room, Bonus Room, Primary Bathroom, Full Bath
Basement Walkout Level, Windows, Fully Finished, Full, Connecting Stairway
Main Level Bedrooms 4
Interior
Interior Features Attic, Family Room Off Kitchen, Dining Area, Built-Ins, Primary Bath(s), Window Treatments, Wood Floors, Recessed Lighting, Floor Plan - Open
Hot Water Electric
Heating Heat Pump(s)
Cooling Central A/C, Heat Pump(s), Zoned
Fireplaces Number 3
Fireplaces Type Mantel(s)
Equipment Dishwasher, Dryer - Front Loading, Humidifier, Microwave, Oven - Wall, Washer - Front Loading
Fireplace Y
Window Features Double Pane
Appliance Dishwasher, Dryer - Front Loading, Humidifier, Microwave, Oven - Wall, Washer - Front Loading
Heat Source Propane - Owned
Laundry Main Floor
Exterior
Exterior Feature Patio(s)
Garage Garage - Side Entry, Garage Door Opener
Garage Spaces 2.0
Fence Decorative, Rear
Pool In Ground
Water Access N
View Garden/Lawn, Trees/Woods
Roof Type Composite,Shingle
Accessibility None
Porch Patio(s)
Attached Garage 2
Total Parking Spaces 2
Garage Y
Building
Lot Description Backs to Trees, No Thru Street, Poolside
Story 2
Sewer Septic < # of BR
Water Well
Architectural Style Ranch/Rambler
Level or Stories 2
Additional Building Above Grade, Below Grade
Structure Type Cathedral Ceilings
New Construction N
Schools
School District Fairfax County Public Schools
Others
Senior Community No
Tax ID 0663 01 0042
Ownership Fee Simple
SqFt Source Assessor
Special Listing Condition Standard
Read Less

Bought with STANYA KAY TAYLOR • Coldwell Banker Realty - Washington
GET MORE INFORMATION




