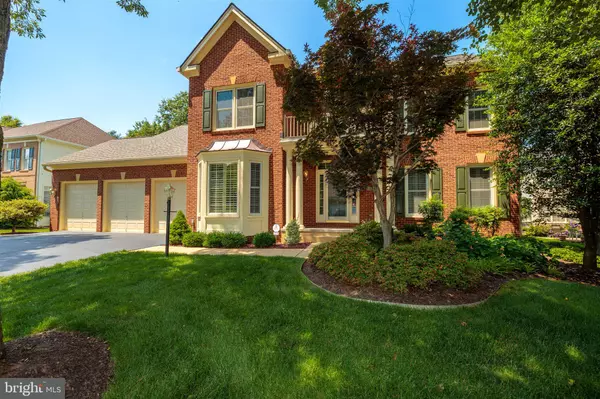For more information regarding the value of a property, please contact us for a free consultation.
7379 HUNTERS OAK CT Springfield, VA 22150
Want to know what your home might be worth? Contact us for a FREE valuation!

Our team is ready to help you sell your home for the highest possible price ASAP
Key Details
Sold Price $950,000
Property Type Single Family Home
Sub Type Detached
Listing Status Sold
Purchase Type For Sale
Square Footage 5,624 sqft
Price per Sqft $168
Subdivision Westhampton
MLS Listing ID VAFX1204702
Sold Date 07/27/21
Style Colonial
Bedrooms 4
Full Baths 4
Half Baths 1
HOA Fees $55/mo
HOA Y/N Y
Abv Grd Liv Area 3,816
Originating Board BRIGHT
Year Built 1998
Annual Tax Amount $9,237
Tax Year 2020
Lot Size 0.294 Acres
Acres 0.29
Property Description
Welcome to 7379 Hunters Oak Court. This magnificent brick-front Coventry model with a 3-car garage in Springfield's prestigious Westhampton has wonderful curb appeal and is in move-in condition with an impressive list of upgrades. This fine home features a grand front portico, a 12-zone sprinkler system, new roof in 2017, and the driveway has just been re-coated. Step inside and there is over 5,000 square feet of classy living space. The spacious and open eat-in kitchen features 42-inch cabinetry, modern subway tile backsplash, Corian counters, matching appliances, a center island with space for barstool seating, and an adjoining breakfast area. Step out from the kitchen to the welcoming grilling and deck area-perfect for entertaining or kicking back. The breakfast area flows into the family room with its inviting fireplace. It opens to the gorgeous sun-room extension with a dramatic cathedral ceiling and walls of windows. Upstairs, the remarkable owner's suite includes a vaulted ceiling, sitting area, two walk-in closets, and an updated bath with a dual sink bamboo vanity with granite counters, a Jacuzzi soaking tub, and separate glass-enclosed shower. The expansive lower level offers an oversized rec room with fireplace, bonus rooms, full bath and lots of storage options. Other great highlights of this fantastic residence include beautiful plantation shutters and elegant moldings can be found on the main level, a main level office/study with custom built-ins, and a whole house vacuum and generator, water softener and air cleaner. This impressive residence is ideally located close to all commuter routes, the Franconia-Springfield Metro, Wegmans, Amazon Fresh and Fort Belvoir.
Location
State VA
County Fairfax
Zoning 302
Rooms
Other Rooms Living Room, Dining Room, Primary Bedroom, Bedroom 2, Bedroom 3, Bedroom 4, Kitchen, Family Room, Sun/Florida Room, Laundry, Office, Recreation Room, Storage Room, Bonus Room, Primary Bathroom
Basement Interior Access
Interior
Interior Features Ceiling Fan(s)
Hot Water Natural Gas
Heating Forced Air
Cooling Central A/C
Flooring Carpet, Tile/Brick
Fireplaces Number 2
Fireplaces Type Screen
Equipment Built-In Microwave, Central Vacuum, Dryer, Washer, Cooktop, Dishwasher, Disposal, Refrigerator, Icemaker, Oven - Wall
Fireplace Y
Window Features Transom
Appliance Built-In Microwave, Central Vacuum, Dryer, Washer, Cooktop, Dishwasher, Disposal, Refrigerator, Icemaker, Oven - Wall
Heat Source Natural Gas
Exterior
Exterior Feature Deck(s)
Garage Garage Door Opener, Garage - Front Entry
Garage Spaces 3.0
Amenities Available Jog/Walk Path, Tot Lots/Playground
Waterfront N
Water Access N
Roof Type Shingle,Composite
Accessibility None
Porch Deck(s)
Attached Garage 3
Total Parking Spaces 3
Garage Y
Building
Story 3
Sewer Public Sewer
Water Public
Architectural Style Colonial
Level or Stories 3
Additional Building Above Grade, Below Grade
Structure Type Vaulted Ceilings
New Construction N
Schools
Elementary Schools Garfield
Middle Schools Key
High Schools John R. Lewis
School District Fairfax County Public Schools
Others
HOA Fee Include Common Area Maintenance,Snow Removal,Trash
Senior Community No
Tax ID 0901 19 0042
Ownership Fee Simple
SqFt Source Assessor
Special Listing Condition Standard
Read Less

Bought with Jacob Albert Barney • Redfin Corporation
GET MORE INFORMATION




