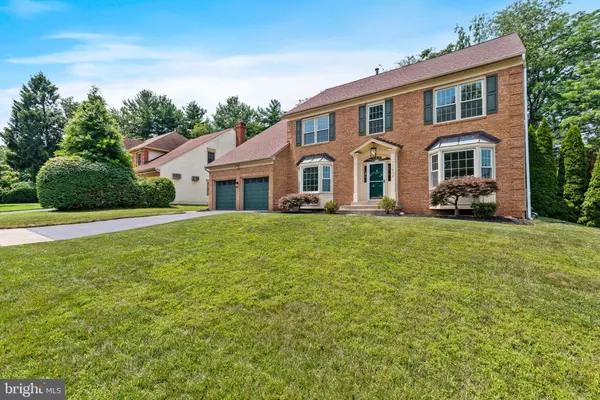For more information regarding the value of a property, please contact us for a free consultation.
17802 STONERIDGE DR North Potomac, MD 20878
Want to know what your home might be worth? Contact us for a FREE valuation!

Our team is ready to help you sell your home for the highest possible price ASAP
Key Details
Sold Price $800,000
Property Type Single Family Home
Sub Type Detached
Listing Status Sold
Purchase Type For Sale
Square Footage 5,213 sqft
Price per Sqft $153
Subdivision Parkridge Estates
MLS Listing ID MDMC2006072
Sold Date 08/31/21
Style Colonial
Bedrooms 4
Full Baths 3
Half Baths 1
HOA Fees $35/ann
HOA Y/N Y
Abv Grd Liv Area 3,539
Originating Board BRIGHT
Year Built 1989
Annual Tax Amount $6,371
Tax Year 2020
Lot Size 9,104 Sqft
Acres 0.21
Property Description
STUNNING one-of-a-kind brick colonial in private enclave of homes in North Potomac. Grand two-story foyer, beautiful curved staircase and gleaming oak floors welcome you home.
GOURMET kitchen showcases a center island, granite counters, refinished 42" white cabinets with under-cabinet lighting and new hardware. New top-of-the-line gas Kitchen Aid cooktop, built-in Kitchen Aid microwave and wall oven and Bosch dishwasher. Sunlit breakfast area and sunken family room off the kitchen offer perfect function and flexibility for today's modern needs. Natural light radiates from the wall of windows and doors. Step outside to an enchanting 700 sq ft flagstone patio, complete with candelabra lamp posts and fully fenced yard. A powder room, laundry room and access to two car garage complete the main level.
UPSTAIRS, retreat to your generously-sized primary suite, massive ensuite bath with double vanity, soaking tub, new glass shower enclosure and tile shower surround. Four closets, cozy window seat bench and a separate sitting area or space for morning Peloton sessions. Three more sizable bedrooms and a second full bath completes the spacious upper level.
FULLY finished basement with private side entrance offers endless possibilities. Complete second kitchen, stackable washer/dryer, recreation room, bonus room and an additional family room. Potential to create au-pair suite, "in-law-suite" or guest quarters. With over 5,200 total square feet, there's plenty of room to spread out or grow.
Improvements include: New recessed lighting, replaced all light fixtures, outlets and switches, refinished HW floors, new hardware on doors and kitchen cabinets, Jeld-Wen and Andersen patio doors, Kitchen-Aid appliances, new glass shower and tile surround (2021), Roof (2018), HWH (2014), HVAC's - both zones (2013), Windows (2009).
CONVENIENTLY located near I-270 and the new Watkins Mill exit. Quick 1.1 mile to MARC Station. Easy access to 370, 200, NIST, AstraZeneca, Shady Grove Metro and Seneca Creek State Park. Oodles of shopping and dining nearby at Kentlands, Rio, Crown, Parklands. Royal Farms coming soon!
Location
State MD
County Montgomery
Zoning R90
Rooms
Other Rooms Living Room, Dining Room, Primary Bedroom, Bedroom 2, Bedroom 3, Bedroom 4, Kitchen, Family Room, Foyer, Laundry, Office, Recreation Room, Utility Room, Bathroom 2, Bonus Room, Primary Bathroom, Half Bath
Basement Connecting Stairway, Fully Finished, Heated, Improved, Outside Entrance, Side Entrance, Walkout Stairs
Interior
Interior Features 2nd Kitchen, Attic, Breakfast Area, Built-Ins, Carpet, Ceiling Fan(s), Chair Railings, Crown Moldings, Curved Staircase, Family Room Off Kitchen, Floor Plan - Traditional, Formal/Separate Dining Room, Kitchen - Gourmet, Kitchen - Island, Pantry, Primary Bath(s), Recessed Lighting, Skylight(s), Soaking Tub, Stall Shower, Tub Shower, Upgraded Countertops, Walk-in Closet(s), Wood Floors
Hot Water Natural Gas
Heating Forced Air, Heat Pump(s), Zoned
Cooling Ceiling Fan(s), Central A/C, Zoned
Flooring Carpet, Ceramic Tile, Hardwood, Laminated
Fireplaces Number 1
Fireplaces Type Fireplace - Glass Doors, Gas/Propane, Mantel(s)
Equipment Built-In Microwave, Cooktop, Cooktop - Down Draft, Dishwasher, Disposal, Dryer, Dryer - Front Loading, Icemaker, Oven - Wall, Refrigerator, Stove, Washer - Front Loading, Washer/Dryer Stacked, Water Heater
Fireplace Y
Window Features Bay/Bow,Double Hung,Double Pane,Replacement,Skylights,Sliding,Storm,Transom,Vinyl Clad
Appliance Built-In Microwave, Cooktop, Cooktop - Down Draft, Dishwasher, Disposal, Dryer, Dryer - Front Loading, Icemaker, Oven - Wall, Refrigerator, Stove, Washer - Front Loading, Washer/Dryer Stacked, Water Heater
Heat Source Electric, Natural Gas
Laundry Main Floor, Lower Floor
Exterior
Exterior Feature Patio(s)
Garage Garage Door Opener, Inside Access, Garage - Front Entry
Garage Spaces 4.0
Fence Rear, Privacy
Water Access N
Roof Type Architectural Shingle
Accessibility None
Porch Patio(s)
Attached Garage 2
Total Parking Spaces 4
Garage Y
Building
Story 3
Sewer Public Sewer
Water Public
Architectural Style Colonial
Level or Stories 3
Additional Building Above Grade, Below Grade
Structure Type 2 Story Ceilings
New Construction N
Schools
Elementary Schools Brown Station
Middle Schools Lakelands Park
High Schools Quince Orchard
School District Montgomery County Public Schools
Others
HOA Fee Include Common Area Maintenance,Snow Removal,Trash
Senior Community No
Tax ID 160902794242
Ownership Fee Simple
SqFt Source Assessor
Security Features Carbon Monoxide Detector(s),Smoke Detector
Special Listing Condition Standard
Read Less

Bought with Linda M Plummer • RE/MAX Realty Services
GET MORE INFORMATION




