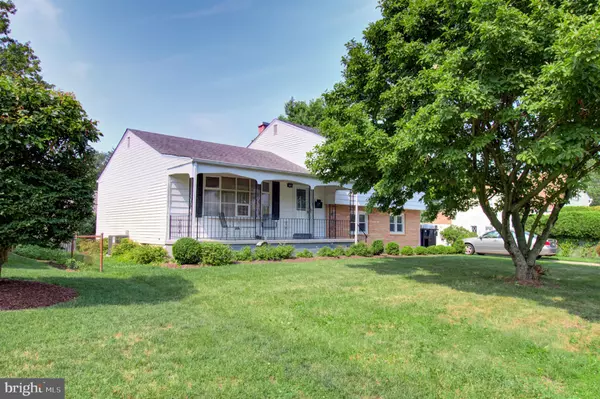For more information regarding the value of a property, please contact us for a free consultation.
305 SHARPS LN Hamilton, NJ 08610
Want to know what your home might be worth? Contact us for a FREE valuation!

Our team is ready to help you sell your home for the highest possible price ASAP
Key Details
Sold Price $345,000
Property Type Single Family Home
Sub Type Detached
Listing Status Sold
Purchase Type For Sale
Square Footage 1,823 sqft
Price per Sqft $189
Subdivision Crestwood
MLS Listing ID NJME2001294
Sold Date 09/27/21
Style Split Level
Bedrooms 3
Full Baths 1
Half Baths 1
HOA Y/N N
Abv Grd Liv Area 1,823
Originating Board BRIGHT
Year Built 1964
Annual Tax Amount $7,626
Tax Year 2020
Lot Size 8,640 Sqft
Acres 0.2
Lot Dimensions 72.00 x 120.00
Property Description
Neatly nestled on a lovely lot in the much desired Crestwood neighborhood is this super split-level home that offers plenty of space for the entire family and friends, too. The partial stone front and full covered front porch provide for great curb appeal. Be welcomed in through the attractive front door with decorative glass inset as well as a full-view storm door. The entry foyer with hardwood floor provides a closet for guest's coats and welcomes them into the very large living room with a bountiful bow window and hardwood floors under the carpet. The living room opens to the formal dining room also featuring hardwood flooring under the carpet. The cute kitchen is outfitted with wood cabinets, double stainless steel sink and convenient wall oven with broiler. The upper level is home to 3 bedrooms one of which is the master that has his-n-hers closets and immediate access to the full bathroom. Two additional bedrooms with ample closet space are also on this level of the home, and all 3 bedrooms have hardwood flooring. The lower level is home to a fabulous family room with added closet space. There is a nice-sized bonus room on this level, currently being used for storage, that could easily be transformed into a fourth bedroom, a wonderful office, playroom, mudroom, etc. and is conveniently located just across the hallway from the powder room. A back door complete with storm door leads out onto a large concrete patio that's perfect for entertaining. The basement currently houses the laundry facilities and provides wonderful space for storage needs or perhaps finished in the future for a gym or play space.
A few fabulous additional features include new (2019) Trane central heat and a/c, new A O Smith hot water heater, replacement windows, and 9 year young roof, and backyard storage shed. The home is being sold "as-is." This remarkable residence is conveniently located in an area that is close to major roadways, schools, shopping, Veterans Park, Hamilton Train Station, and everything Mercer County has to offer.
Don't delay or this one will get away!!
Location
State NJ
County Mercer
Area Hamilton Twp (21103)
Zoning RESIDENTIAL
Rooms
Other Rooms Living Room, Dining Room, Primary Bedroom, Bedroom 2, Bedroom 3, Kitchen, Family Room, Foyer, Other, Bathroom 1, Half Bath
Basement Interior Access, Partial, Unfinished, Windows
Interior
Interior Features Carpet, Ceiling Fan(s), Chair Railings, Floor Plan - Traditional, Formal/Separate Dining Room, Kitchen - Eat-In, Primary Bath(s), Tub Shower, Wainscotting, Wood Floors
Hot Water Natural Gas
Heating Forced Air
Cooling Ceiling Fan(s), Central A/C
Flooring Carpet, Hardwood, Vinyl
Equipment Oven - Wall, Refrigerator, Stove, Washer, Dryer
Fireplace N
Window Features Bay/Bow,Double Hung,Replacement,Screens,Storm
Appliance Oven - Wall, Refrigerator, Stove, Washer, Dryer
Heat Source Natural Gas
Laundry Basement
Exterior
Exterior Feature Patio(s), Porch(es)
Garage Spaces 3.0
Utilities Available Cable TV
Water Access N
Roof Type Shingle,Pitched
Accessibility None
Porch Patio(s), Porch(es)
Total Parking Spaces 3
Garage N
Building
Story 3
Foundation Block
Sewer Public Sewer
Water Public
Architectural Style Split Level
Level or Stories 3
Additional Building Above Grade, Below Grade
New Construction N
Schools
School District Hamilton Township
Others
Senior Community No
Tax ID 03-02568-00002
Ownership Fee Simple
SqFt Source Assessor
Acceptable Financing Cash, Conventional
Listing Terms Cash, Conventional
Financing Cash,Conventional
Special Listing Condition Standard
Read Less

Bought with Non Member • Non Subscribing Office
GET MORE INFORMATION




