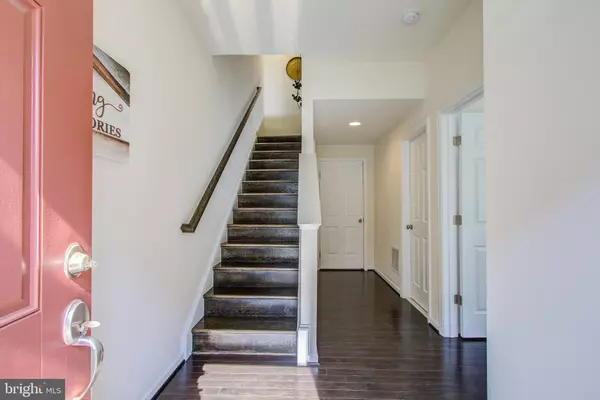For more information regarding the value of a property, please contact us for a free consultation.
14345 SUMMIT VIEW LN Rockville, MD 20850
Want to know what your home might be worth? Contact us for a FREE valuation!

Our team is ready to help you sell your home for the highest possible price ASAP
Key Details
Sold Price $730,000
Property Type Townhouse
Sub Type Interior Row/Townhouse
Listing Status Sold
Purchase Type For Sale
Square Footage 2,090 sqft
Price per Sqft $349
Subdivision Travilah Station
MLS Listing ID MDMC2014682
Sold Date 11/08/21
Style Colonial,Traditional
Bedrooms 4
Full Baths 3
Half Baths 1
HOA Fees $125/mo
HOA Y/N Y
Abv Grd Liv Area 2,090
Originating Board BRIGHT
Year Built 2020
Annual Tax Amount $7,785
Tax Year 2021
Lot Size 1,276 Sqft
Acres 0.03
Property Description
PRICE REDUCED! Upscale, low maintenance 4BR/3.5BA townhome built in 2020! Like new & available now! Three finished levels of bright open space with modern feel. Kitchen offers timeless design scheme with all white palette; sleek, soft close cabinetry; eye-catching backsplash; Quartz counters, island & breakfast bar, stainless applncs & modern shelving. Elegant Owner's Suite leads to tranquil en-suite bath with frameless shower; floor to ceiling tile, bench, niche, dual vanity & orb lighting. Other features include: high ceilings, custom closets, fandelier ceiling fans, hardwood floors throughout & entry level BR/home office w/ full bath! Climate controlled storage, wall-to-wall shelving in garage & prep for skylights on upper level. Located a stone's throw to N Potomac's Trader Joe's, dining, shopping, places of worship & I-270 Sciences & Biotech corridor. Blue Ribbon Schools too! Super value! Inquire about furniture & TVs for sale.
Location
State MD
County Montgomery
Zoning CR0.5
Rooms
Basement Daylight, Full, Connecting Stairway, Improved, Walkout Level, Garage Access, Fully Finished
Interior
Interior Features Ceiling Fan(s), Entry Level Bedroom, Floor Plan - Open, Kitchen - Table Space, Kitchen - Island, Pantry, Primary Bath(s), Sprinkler System, Stall Shower, Walk-in Closet(s), Wood Floors, Tub Shower, Window Treatments, Upgraded Countertops
Hot Water Natural Gas
Heating Forced Air
Cooling Central A/C, Ceiling Fan(s)
Flooring Hardwood
Equipment Built-In Microwave, Disposal, Icemaker, Oven/Range - Gas, Refrigerator, Stainless Steel Appliances, Washer, Dryer
Fireplace N
Appliance Built-In Microwave, Disposal, Icemaker, Oven/Range - Gas, Refrigerator, Stainless Steel Appliances, Washer, Dryer
Heat Source Natural Gas
Laundry Upper Floor
Exterior
Exterior Feature Balcony
Garage Garage - Rear Entry, Garage Door Opener, Additional Storage Area
Garage Spaces 4.0
Waterfront N
Water Access N
Accessibility None
Porch Balcony
Attached Garage 2
Total Parking Spaces 4
Garage Y
Building
Story 3
Foundation Slab
Sewer Public Sewer
Water Public
Architectural Style Colonial, Traditional
Level or Stories 3
Additional Building Above Grade, Below Grade
New Construction N
Schools
Elementary Schools Stone Mill
Middle Schools Cabin John
High Schools Thomas S. Wootton
School District Montgomery County Public Schools
Others
HOA Fee Include Common Area Maintenance,Management,Reserve Funds,Snow Removal,Trash,Insurance
Senior Community No
Tax ID 160403778794
Ownership Fee Simple
SqFt Source Assessor
Special Listing Condition Standard
Read Less

Bought with Shih-Ting Huang • Signature Home Realty LLC
GET MORE INFORMATION




