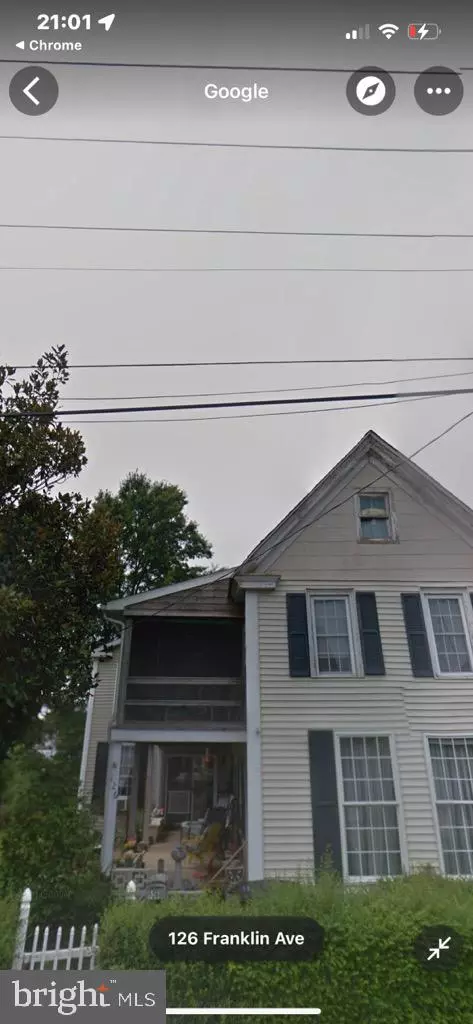For more information regarding the value of a property, please contact us for a free consultation.
126 FRANKLIN AVE Lewes, DE 19958
Want to know what your home might be worth? Contact us for a FREE valuation!

Our team is ready to help you sell your home for the highest possible price ASAP
Key Details
Sold Price $665,000
Property Type Single Family Home
Sub Type Detached
Listing Status Sold
Purchase Type For Sale
Subdivision None Available
MLS Listing ID DESU2007878
Sold Date 12/08/21
Style Cottage,Traditional
Bedrooms 4
Full Baths 3
HOA Y/N N
Originating Board BRIGHT
Annual Tax Amount $989
Tax Year 2021
Lot Size 5,227 Sqft
Acres 0.12
Lot Dimensions 50.00 x 112.00
Property Description
INVESTOR ALERT! Compound within Lewes city limits. Prime property with two parcels. 126 Franklin Avenue is the main house that had previously served as the Lewes Post Office when it was on 2nd Street. The addition with three additional bedrooms was added in the early 2000s. Kitchen fairly new with newer appliances. If you want to roll up your sleeves and own a piece of Lewes History this is the project for you. Restore the old post office portion of the home to its original glory or make it your private abode within the confines of the properties. Property is being sold along with a first right of refusal to buy 130 Franklin Ave. Have a private en-suite with the second home or use 2nd home for rental income.
Location
State DE
County Sussex
Area Lewes Rehoboth Hundred (31009)
Zoning TN
Direction Southeast
Rooms
Main Level Bedrooms 1
Interior
Interior Features Entry Level Bedroom, Floor Plan - Traditional
Hot Water Electric
Heating Forced Air
Cooling Central A/C
Equipment Dishwasher, Dryer, Dryer - Electric, Energy Efficient Appliances, Refrigerator, Stove, Washer, Water Heater
Appliance Dishwasher, Dryer, Dryer - Electric, Energy Efficient Appliances, Refrigerator, Stove, Washer, Water Heater
Heat Source Electric
Exterior
Waterfront N
Water Access N
Roof Type Unknown
Accessibility Level Entry - Main
Garage N
Building
Lot Description Irregular, Rear Yard
Story 2
Foundation Crawl Space, Permanent
Sewer Public Sewer
Water Public
Architectural Style Cottage, Traditional
Level or Stories 2
Additional Building Above Grade, Below Grade
New Construction N
Schools
School District Cape Henlopen
Others
Senior Community No
Tax ID 335-08.12-16.00
Ownership Fee Simple
SqFt Source Assessor
Acceptable Financing Cash, Conventional
Listing Terms Cash, Conventional
Financing Cash,Conventional
Special Listing Condition Standard
Read Less

Bought with Michael Jeremy Finkle • EXP Realty, LLC
GET MORE INFORMATION




