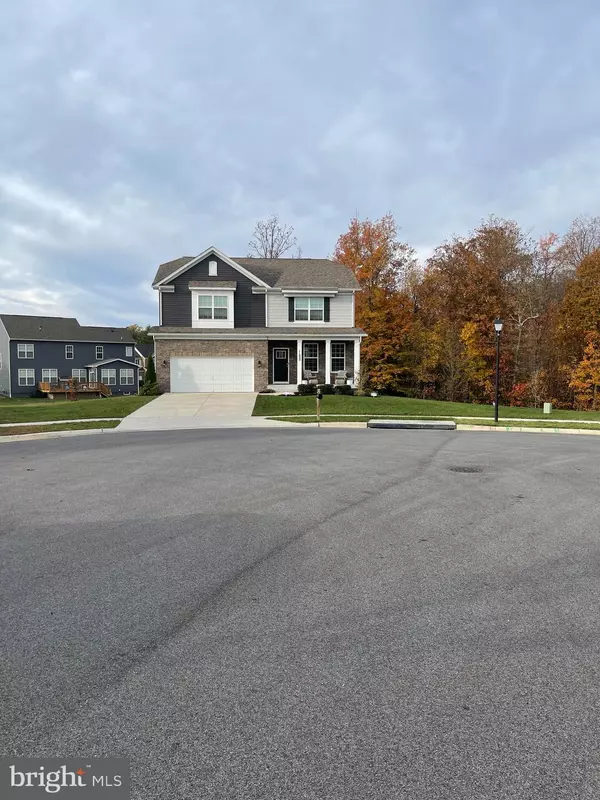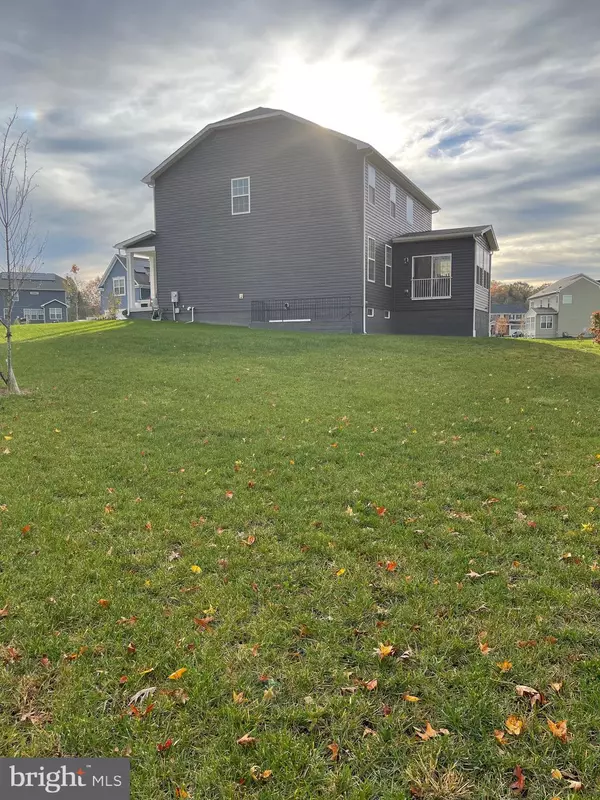For more information regarding the value of a property, please contact us for a free consultation.
11000 AIST CT Upper Marlboro, MD 20772
Want to know what your home might be worth? Contact us for a FREE valuation!

Our team is ready to help you sell your home for the highest possible price ASAP
Key Details
Sold Price $550,500
Property Type Single Family Home
Sub Type Detached
Listing Status Sold
Purchase Type For Sale
Square Footage 2,514 sqft
Price per Sqft $218
Subdivision Cherry Tree Estates
MLS Listing ID MDPG2018006
Sold Date 12/21/21
Style Colonial
Bedrooms 4
Full Baths 2
Half Baths 2
HOA Fees $119/qua
HOA Y/N Y
Abv Grd Liv Area 2,514
Originating Board BRIGHT
Year Built 2019
Annual Tax Amount $6,054
Tax Year 2020
Lot Size 0.350 Acres
Acres 0.35
Property Description
New home for the holidays! Beautiful home for sale at the end of a cul-de-sac in a small neighborhood with less than 40 homes. This house is perfect for a growing family as there are plenty in the neighborhood. The home is less than 3 years old has been well maintained and has an impressive lot size for a new build. It features an open floor plan with a front flex room than can be customized to your needs. There is a large kitchen and morning room overlooking a sizeable living area. Upstairs there are 4 spacious bedrooms including a primary bedroom with ensuite and large closet. Two of the secondary bedrooms have walk-in closets with plenty of space. The unfinished basement has space for a rec room, an additional bedroom and a rough in for a full bathroom. Open house will be Saturday 11/20 from 9 am – 4 pm and Sunday 11/21 from 1- 4:30 pm. Schedule an appointment for viewing today so you don’t miss out.
Location
State MD
County Prince Georges
Zoning RR
Rooms
Other Rooms Primary Bedroom, Sitting Room, Bedroom 2, Bedroom 3, Bedroom 4, Kitchen, Family Room, Foyer, Breakfast Room
Basement Unfinished
Interior
Interior Features Attic, Breakfast Area, Kitchen - Table Space, Family Room Off Kitchen, Kitchen - Eat-In, Dining Area, Kitchen - Gourmet, Kitchen - Island, Primary Bath(s), Entry Level Bedroom, Upgraded Countertops, Crown Moldings, Floor Plan - Open
Hot Water 60+ Gallon Tank
Heating Forced Air, Zoned
Cooling Central A/C, Programmable Thermostat
Fireplaces Number 1
Equipment Dishwasher, Disposal, Exhaust Fan, Icemaker, Microwave, Oven/Range - Gas, Refrigerator, Water Dispenser, Washer, Dryer - Front Loading
Fireplace Y
Window Features Wood Frame,Low-E,Insulated
Appliance Dishwasher, Disposal, Exhaust Fan, Icemaker, Microwave, Oven/Range - Gas, Refrigerator, Water Dispenser, Washer, Dryer - Front Loading
Heat Source Natural Gas
Exterior
Garage Garage Door Opener
Garage Spaces 2.0
Waterfront N
Water Access N
Roof Type Asphalt
Accessibility None
Attached Garage 2
Total Parking Spaces 2
Garage Y
Building
Story 2
Foundation Other
Sewer Public Sewer
Water Public
Architectural Style Colonial
Level or Stories 2
Additional Building Above Grade
Structure Type 9'+ Ceilings,Dry Wall
New Construction N
Schools
High Schools Frederick Douglass
School District Prince George'S County Public Schools
Others
Senior Community No
Tax ID 17113727237
Ownership Fee Simple
SqFt Source Estimated
Security Features Main Entrance Lock,Carbon Monoxide Detector(s),Fire Detection System
Acceptable Financing FHA, Conventional, Cash
Listing Terms FHA, Conventional, Cash
Financing FHA,Conventional,Cash
Special Listing Condition Standard
Read Less

Bought with Robert W Scott Jr. • APEX Realty, LLC
GET MORE INFORMATION




