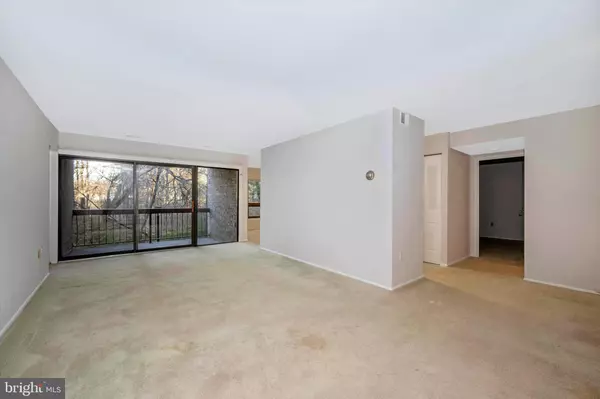For more information regarding the value of a property, please contact us for a free consultation.
401 CHRISTOPHER AVE #13 Gaithersburg, MD 20879
Want to know what your home might be worth? Contact us for a FREE valuation!

Our team is ready to help you sell your home for the highest possible price ASAP
Key Details
Sold Price $185,000
Property Type Condo
Sub Type Condo/Co-op
Listing Status Sold
Purchase Type For Sale
Square Footage 1,060 sqft
Price per Sqft $174
Subdivision Hyde Park
MLS Listing ID MDMC2028072
Sold Date 01/25/22
Style Traditional
Bedrooms 2
Full Baths 1
Condo Fees $392/mo
HOA Y/N N
Abv Grd Liv Area 1,060
Originating Board BRIGHT
Year Built 1974
Annual Tax Amount $1,662
Tax Year 2021
Property Description
Location, Location, Location! ESTATE SALE being sold strictly AS-IS. Condo is FHA approved. Water is included in monthly condo fee. This unit has been freshly painted and cleaned. This is one of the only Village Overlook buildings that backs directly to an undeveloped wooded area; a super rare find! Inviting foyer with large coat closet; open family room with sliding glass door to covered balcony; kitchen with freshly painted cabinets and pantry; breakfast room with double door laundry and storage; dining/ office area; bathroom with great counterspace and tub/shower combo; generous primary bedroom with large walk-in and additional storage closets, second bedroom with large wall closet; private covered balcony with a fantastic view. Great bones loaded with potential. Enjoy the neighborhood pool, tennis courts, and play ground. Walking distance to nearby conveniences, stores, services, and transportation!
Location
State MD
County Montgomery
Zoning R18
Rooms
Other Rooms Dining Room, Primary Bedroom, Bedroom 2, Kitchen, Family Room, Den, Primary Bathroom
Main Level Bedrooms 2
Interior
Interior Features Carpet, Dining Area, Kitchen - Galley, Pantry, Tub Shower, Walk-in Closet(s)
Hot Water Electric
Heating Forced Air
Cooling Central A/C
Heat Source Electric
Exterior
Amenities Available Common Grounds, Pool - Outdoor, Tot Lots/Playground, Tennis Courts
Waterfront N
Water Access N
Accessibility None
Garage N
Building
Story 1
Unit Features Garden 1 - 4 Floors
Sewer Public Sewer
Water Public
Architectural Style Traditional
Level or Stories 1
Additional Building Above Grade, Below Grade
New Construction N
Schools
School District Montgomery County Public Schools
Others
Pets Allowed Y
HOA Fee Include Common Area Maintenance,Ext Bldg Maint,Lawn Maintenance,Snow Removal,Trash,Water
Senior Community No
Tax ID 160901685610
Ownership Condominium
Security Features Main Entrance Lock
Special Listing Condition Standard
Pets Description No Pet Restrictions
Read Less

Bought with Cathy D Hunter • Coldwell Banker Realty
GET MORE INFORMATION




