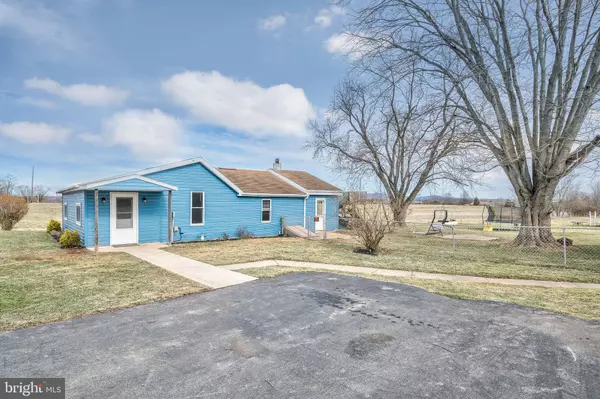For more information regarding the value of a property, please contact us for a free consultation.
5331 NEWPORT RD Dover, PA 17315
Want to know what your home might be worth? Contact us for a FREE valuation!

Our team is ready to help you sell your home for the highest possible price ASAP
Key Details
Sold Price $190,000
Property Type Single Family Home
Sub Type Detached
Listing Status Sold
Purchase Type For Sale
Square Footage 1,188 sqft
Price per Sqft $159
Subdivision None Available
MLS Listing ID PAYK2016436
Sold Date 03/15/22
Style Ranch/Rambler
Bedrooms 3
Full Baths 1
HOA Y/N N
Abv Grd Liv Area 1,188
Originating Board BRIGHT
Year Built 1948
Annual Tax Amount $2,610
Tax Year 2022
Lot Size 0.680 Acres
Acres 0.68
Property Description
Come on home to this cute as a button ranch style home in Dover schools situated in a convenient, yet private location surrounded by fields. One floor living at its finest! Coming in the front door you will enter into the open concept dining / kitchen areas. Newer modern vinyl plank flooring flows throughout the first floor of the home. The kitchen boasts newer cabinets, pantry and stainless steel appliances. Off of the kitchen you will find the living room. There are 3 bedrooms and 1 full bath on this main floor as well. All of the bedrooms are spacious. First floor laundry is located in the oversized mudroom perfect for cleaning up after work. There is an unfinished basement for all your storage needs. There is a door that leads out to the SPACIOUS fenced in yard, just under 3/4 of an acre!!! Enjoy your time outside with the above ground pool for those hot summer days ahead. But wait! There is more....Do you like working on cars, boats, bikes, toys, etc?.... then we have a treat for you! The MASSIVE 2 story 40ft x 36ft garage will be sure to please. There is tons of driveway parking as well. You won't want to wait to jump on this one of a kind home because it will be gone in a flash.
Location
State PA
County York
Area Dover Twp (15224)
Zoning AG
Rooms
Other Rooms Bedroom 2, Bedroom 3, Kitchen, Family Room, Bedroom 1, Laundry, Other
Basement Outside Entrance, Sump Pump, Unfinished
Main Level Bedrooms 3
Interior
Interior Features Kitchen - Eat-In, Kitchen - Island, Ceiling Fan(s), Tub Shower
Hot Water Electric
Heating Forced Air
Cooling Central A/C
Flooring Vinyl
Equipment Oven/Range - Electric, Built-In Microwave, Dishwasher, ENERGY STAR Refrigerator
Fireplace N
Window Features Replacement
Appliance Oven/Range - Electric, Built-In Microwave, Dishwasher, ENERGY STAR Refrigerator
Heat Source Natural Gas
Laundry Main Floor
Exterior
Garage Garage - Front Entry, Garage - Side Entry
Garage Spaces 13.0
Fence Chain Link
Pool Above Ground, Fenced
Water Access N
View Pasture, Trees/Woods
Roof Type Asphalt
Accessibility Level Entry - Main
Road Frontage Public
Total Parking Spaces 13
Garage Y
Building
Lot Description Level, Cleared, Rural, Not In Development
Story 1
Foundation Permanent
Sewer On Site Septic
Water Well
Architectural Style Ranch/Rambler
Level or Stories 1
Additional Building Above Grade, Below Grade
New Construction N
Schools
High Schools Dover Area
School District Dover Area
Others
Senior Community No
Tax ID 24-000-JE-0011-A0-00000
Ownership Fee Simple
SqFt Source Assessor
Acceptable Financing Cash, Conventional, USDA, VA, FHA
Listing Terms Cash, Conventional, USDA, VA, FHA
Financing Cash,Conventional,USDA,VA,FHA
Special Listing Condition Standard
Read Less

Bought with Paula M Musselman • Berkshire Hathaway HomeServices Homesale Realty
GET MORE INFORMATION




