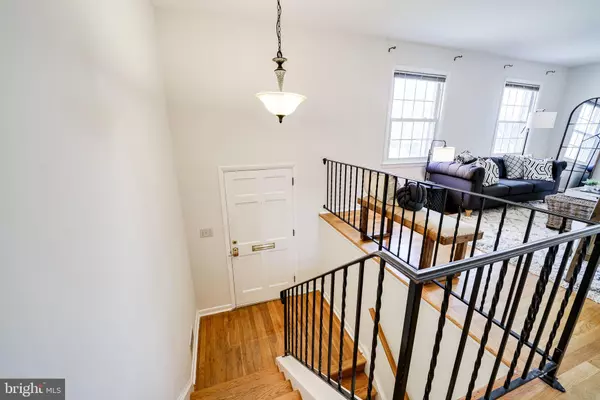For more information regarding the value of a property, please contact us for a free consultation.
8026 CANDLEWOOD DR Alexandria, VA 22306
Want to know what your home might be worth? Contact us for a FREE valuation!

Our team is ready to help you sell your home for the highest possible price ASAP
Key Details
Sold Price $725,000
Property Type Single Family Home
Sub Type Detached
Listing Status Sold
Purchase Type For Sale
Square Footage 2,184 sqft
Price per Sqft $331
Subdivision Kirk
MLS Listing ID VAFX2050682
Sold Date 03/24/22
Style Split Foyer
Bedrooms 4
Full Baths 2
HOA Y/N N
Abv Grd Liv Area 1,092
Originating Board BRIGHT
Year Built 1964
Annual Tax Amount $6,801
Tax Year 2021
Lot Size 10,549 Sqft
Acres 0.24
Property Description
Brick split foyer with over 2100SF offers a terrific opportunity to buy and renovate or move right in. This well-maintained home has a three year old roof, replacement windows throughout, newer AC and fresh paint. The upper level features original hardwood floors, two good sized bedrooms and a full dual entry bath, open living room with gas fireplace, vintage kitchen with table space, and dining room with sliding glass door access to an oversized deck. Downstairs includes an open family room with another gas fireplace, two additional bedrooms, and another full bath. A separate laundry room leads to a bonus roomperfect for a workshop or additional storage. The exterior of the home has great curb appeal with natural landscaping and a large, flat yard. Prime location just down the street from Sherwood Hall library and farmers market, community schools and pool, and bike and jogging trails. Easy access to Old Town, DC and Reagan National Airport.
Location
State VA
County Fairfax
Zoning 130
Rooms
Other Rooms Living Room, Dining Room, Bedroom 2, Bedroom 3, Bedroom 4, Kitchen, Family Room, Bedroom 1, Laundry, Bathroom 1, Bonus Room
Basement Fully Finished, Walkout Level, Windows
Main Level Bedrooms 2
Interior
Interior Features Ceiling Fan(s), Carpet, Floor Plan - Traditional, Formal/Separate Dining Room, Kitchen - Table Space, Window Treatments, Wood Floors
Hot Water Natural Gas
Heating Forced Air
Cooling Central A/C
Flooring Hardwood, Carpet
Fireplaces Number 2
Fireplaces Type Gas/Propane
Equipment Cooktop, Dishwasher, Disposal, Dryer, Oven - Wall, Refrigerator, Washer
Furnishings No
Fireplace Y
Window Features Double Pane
Appliance Cooktop, Dishwasher, Disposal, Dryer, Oven - Wall, Refrigerator, Washer
Heat Source Natural Gas
Laundry Basement
Exterior
Exterior Feature Deck(s)
Garage Spaces 3.0
Fence Partially
Water Access N
Accessibility None
Porch Deck(s)
Total Parking Spaces 3
Garage N
Building
Story 2
Foundation Slab
Sewer Public Sewer
Water Public
Architectural Style Split Foyer
Level or Stories 2
Additional Building Above Grade, Below Grade
New Construction N
Schools
Elementary Schools Hollin Meadows
Middle Schools Sandburg
High Schools West Potomac
School District Fairfax County Public Schools
Others
Senior Community No
Tax ID 1021 28B 0001A
Ownership Fee Simple
SqFt Source Assessor
Horse Property N
Special Listing Condition Standard
Read Less

Bought with Amelia Robinette • NoVa House and Home
GET MORE INFORMATION




