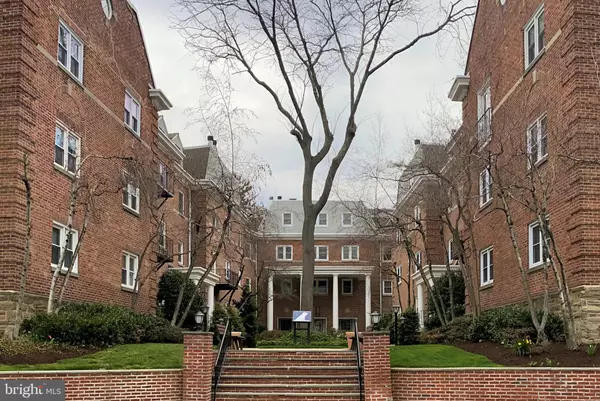For more information regarding the value of a property, please contact us for a free consultation.
237 MONTGOMERY AVE #3-A Haverford, PA 19041
Want to know what your home might be worth? Contact us for a FREE valuation!

Our team is ready to help you sell your home for the highest possible price ASAP
Key Details
Sold Price $220,000
Property Type Condo
Sub Type Condo/Co-op
Listing Status Sold
Purchase Type For Sale
Square Footage 742 sqft
Price per Sqft $296
Subdivision Churchill Court
MLS Listing ID PAMC2033818
Sold Date 05/26/22
Style Traditional
Bedrooms 1
Full Baths 1
Half Baths 1
Condo Fees $225/mo
HOA Y/N Y
Abv Grd Liv Area 742
Originating Board BRIGHT
Year Built 1920
Annual Tax Amount $3,306
Tax Year 2021
Lot Dimensions 0.00 x 0.00
Property Description
Do not miss this sophisticated top-floor condo in Churchill Court- Lower Merion. Owner has lovingly renovated this move-in-ready unit. Enjoy bright morning sun with an abundance of natural light. Recently painted with a neutral color palate. Hunter Douglas shades throughout. Kitchen features a granite countertop, glass mosaic backsplash and stainless-steel appliances. Custom trim work, high ceilings and stunning built-in wall cabinet. Wood burning fireplace with custom mantle and tile hearth.
Master bath features modern luxury tile, cabinetry & fixtures. Half bath off main living area. Closets & laundry with full size W/D customized to create maxim storage. Recessed lighting/automatic dimmers, new heating and air conditioning unit installed in 2021 w/wireless Google Nest thermostat for remote temperature control. Secured entrance & elevator access. One reserved parking space and a storage unit on LL. Walk to Haverford & Ardmore train station- Amtrak to Penn Station, NY from Ardmore
Location
State PA
County Montgomery
Area Lower Merion Twp (10640)
Zoning R7
Rooms
Other Rooms Living Room, Dining Room, Primary Bedroom, Kitchen, Full Bath, Half Bath
Basement Other
Main Level Bedrooms 1
Interior
Interior Features Elevator, Kitchen - Eat-In, Chair Railings, Combination Dining/Living, Kitchen - Galley, Primary Bath(s), Recessed Lighting, Upgraded Countertops, Wainscotting, Wood Floors
Hot Water Electric
Heating Heat Pump - Electric BackUp
Cooling Central A/C
Flooring Wood
Fireplaces Type Mantel(s)
Equipment Dishwasher, Disposal, Trash Compactor, Dryer, Microwave, Refrigerator, Stainless Steel Appliances, Washer, Water Heater
Fireplace Y
Window Features Insulated,Screens
Appliance Dishwasher, Disposal, Trash Compactor, Dryer, Microwave, Refrigerator, Stainless Steel Appliances, Washer, Water Heater
Heat Source Electric
Laundry Main Floor
Exterior
Utilities Available Cable TV
Amenities Available Elevator
Water Access N
Accessibility Elevator
Garage N
Building
Lot Description Level
Story 1
Unit Features Garden 1 - 4 Floors
Sewer Public Sewer
Water Public
Architectural Style Traditional
Level or Stories 1
Additional Building Above Grade, Below Grade
New Construction N
Schools
School District Lower Merion
Others
Pets Allowed Y
HOA Fee Include Common Area Maintenance,Ext Bldg Maint,Lawn Maintenance,Snow Removal,Trash,Water,Sewer,Insurance,Management
Senior Community No
Tax ID 40-00-40000-703
Ownership Condominium
Security Features Exterior Cameras,Fire Detection System,Smoke Detector,Sprinkler System - Indoor
Acceptable Financing Conventional
Listing Terms Conventional
Financing Conventional
Special Listing Condition Standard
Pets Description Case by Case Basis
Read Less

Bought with Holly B Goodman • Duffy Real Estate-Narberth
GET MORE INFORMATION




