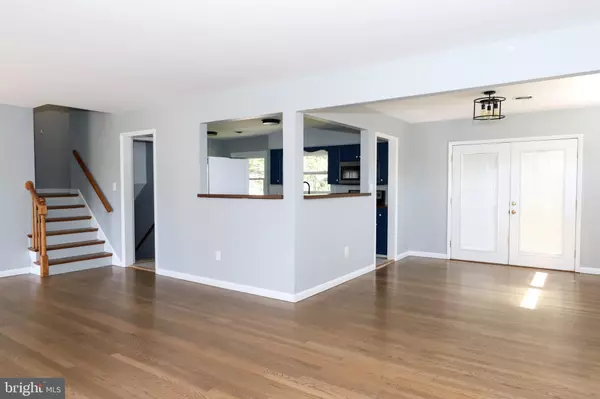For more information regarding the value of a property, please contact us for a free consultation.
509 CAULK RD Milford, DE 19963
Want to know what your home might be worth? Contact us for a FREE valuation!

Our team is ready to help you sell your home for the highest possible price ASAP
Key Details
Sold Price $322,500
Property Type Single Family Home
Sub Type Detached
Listing Status Sold
Purchase Type For Sale
Square Footage 1,866 sqft
Price per Sqft $172
Subdivision Lakelawn Estates
MLS Listing ID DESU2019564
Sold Date 05/31/22
Style Split Level
Bedrooms 3
Full Baths 2
HOA Y/N N
Abv Grd Liv Area 1,593
Originating Board BRIGHT
Year Built 1965
Annual Tax Amount $924
Tax Year 2021
Lot Size 0.300 Acres
Acres 0.3
Lot Dimensions 90.00 x 149.00
Property Description
Charming & Spacious - This raised rancher is located just off Rt. 113 in Milford with easy access to Rt. 1 for a quick commute to the DE beaches and Dover area. The home has been freshly painted and is move in ready! Step inside the front door to the main living area with wood burning fireplace that opens to your dining area and kitchen with breakfast area. The upper level hosts all three bedrooms and full bathroom. You have a lower level with a sunroom, full bathroom and additional room that could be used as a home office. Extra bonus space with the basement that has a recreational room as well as laundry area and plenty of room for storage. Convenient parking with the attached one car garage and paved driveway. The property has a nice sized fenced backyard great for kids and pets. Call to schedule your private showing today!
Location
State DE
County Sussex
Area Cedar Creek Hundred (31004)
Zoning TN
Rooms
Other Rooms Living Room, Dining Room, Bedroom 2, Bedroom 3, Kitchen, Basement, Foyer, Breakfast Room, Bedroom 1, Sun/Florida Room, Office, Full Bath
Basement Partially Finished, Interior Access
Interior
Interior Features Built-Ins, Carpet, Ceiling Fan(s), Kitchen - Eat-In, Recessed Lighting, Stall Shower, Wood Floors
Hot Water Electric
Heating Heat Pump(s)
Cooling Central A/C
Flooring Carpet, Tile/Brick, Hardwood, Other
Fireplaces Number 1
Fireplaces Type Wood
Equipment Oven/Range - Electric, Range Hood, Refrigerator, Dishwasher, Microwave, Washer, Dryer, Water Heater
Fireplace Y
Window Features Screens
Appliance Oven/Range - Electric, Range Hood, Refrigerator, Dishwasher, Microwave, Washer, Dryer, Water Heater
Heat Source Electric
Laundry Basement
Exterior
Parking Features Garage - Front Entry, Garage Door Opener
Garage Spaces 1.0
Fence Rear
Water Access N
Accessibility 2+ Access Exits
Attached Garage 1
Total Parking Spaces 1
Garage Y
Building
Story 3
Foundation Block
Sewer Public Sewer
Water Public
Architectural Style Split Level
Level or Stories 3
Additional Building Above Grade, Below Grade
New Construction N
Schools
School District Milford
Others
Senior Community No
Tax ID 130-03.07-90.00
Ownership Fee Simple
SqFt Source Assessor
Security Features Smoke Detector
Acceptable Financing Cash, Conventional, FHA, USDA, VA
Listing Terms Cash, Conventional, FHA, USDA, VA
Financing Cash,Conventional,FHA,USDA,VA
Special Listing Condition Standard
Read Less

Bought with JOHN D McKenzie • Loft Realty
GET MORE INFORMATION




