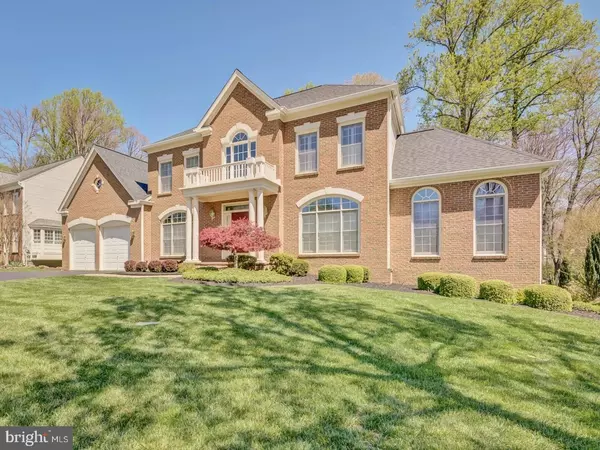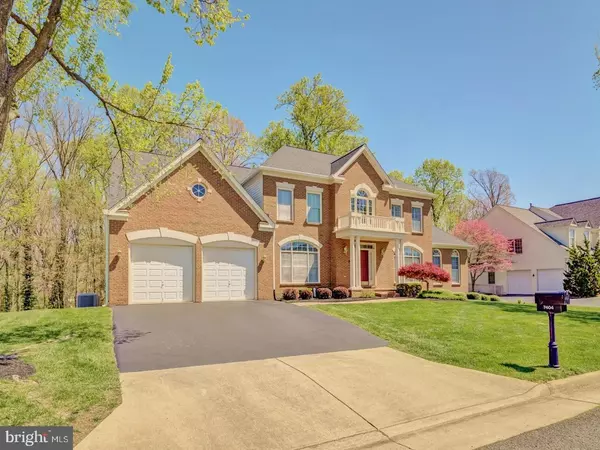For more information regarding the value of a property, please contact us for a free consultation.
7404 SPRING SUMMIT RD Springfield, VA 22150
Want to know what your home might be worth? Contact us for a FREE valuation!

Our team is ready to help you sell your home for the highest possible price ASAP
Key Details
Sold Price $1,150,000
Property Type Single Family Home
Sub Type Detached
Listing Status Sold
Purchase Type For Sale
Square Footage 5,652 sqft
Price per Sqft $203
Subdivision Westhampton
MLS Listing ID VAFX2064446
Sold Date 06/09/22
Style Colonial
Bedrooms 5
Full Baths 4
Half Baths 1
HOA Fees $55/mo
HOA Y/N Y
Abv Grd Liv Area 3,658
Originating Board BRIGHT
Year Built 1998
Annual Tax Amount $11,266
Tax Year 2021
Lot Size 0.291 Acres
Acres 0.29
Property Description
Rarely Available Home In The Amazing Westhampton Community On A Premium Lot! This quality built Equity Homes- Dorset- is sure to please with its elegant, spacious and thoughtful design. Enjoy the open family room, spacious gourmet kitchen, main floor library or sun lit sunroom- all backing to a treed view! The upper level has a master bedroom that will surely indulge you with it's large bath and double closet. The fully finished walkout lower level will pamper you with it's ample recreation area including a 5th bedroom, full bath, media room, office, music room, glass lined fitness room, built in bar and amazing tiled floors. All floors boast tall ceilings, crown moldings and coffered ceilings throughout. This spacious home sits on a 1/4 ac lot backing to common land, providing privacy and a park like backdrop for a reprieve from everyday life. Conveniently located near top shopping, dining, entertainment and more. This home is zoned for some of the finest schools in the country- Fairfax County Public Schools. Convenient commuter location and close to the Springfield Metro. Don't Wait On This One...
Location
State VA
County Fairfax
Zoning 302
Rooms
Basement Full, Fully Finished, Walkout Level
Interior
Interior Features Built-Ins, Crown Moldings, Wood Floors, Kitchen - Gourmet, Pantry, Recessed Lighting, Walk-in Closet(s)
Hot Water Natural Gas
Heating Forced Air
Cooling Central A/C
Fireplaces Number 1
Fireplaces Type Mantel(s), Gas/Propane
Equipment Refrigerator, Cooktop, Oven - Wall, Dishwasher, Disposal, Microwave, Washer, Dryer
Fireplace Y
Appliance Refrigerator, Cooktop, Oven - Wall, Dishwasher, Disposal, Microwave, Washer, Dryer
Heat Source Natural Gas
Exterior
Exterior Feature Deck(s), Patio(s)
Garage Garage Door Opener
Garage Spaces 8.0
Waterfront N
Water Access N
View Trees/Woods
Roof Type Shingle
Accessibility None
Porch Deck(s), Patio(s)
Attached Garage 2
Total Parking Spaces 8
Garage Y
Building
Lot Description Backs - Open Common Area, Backs to Trees
Story 3
Foundation Concrete Perimeter
Sewer Public Sewer
Water Public
Architectural Style Colonial
Level or Stories 3
Additional Building Above Grade, Below Grade
New Construction N
Schools
Elementary Schools Garfield
Middle Schools Key
High Schools John R. Lewis
School District Fairfax County Public Schools
Others
HOA Fee Include Trash
Senior Community No
Tax ID 0901 19 0018
Ownership Fee Simple
SqFt Source Assessor
Special Listing Condition Standard
Read Less

Bought with Artur Guney • EXP Realty, LLC
GET MORE INFORMATION




