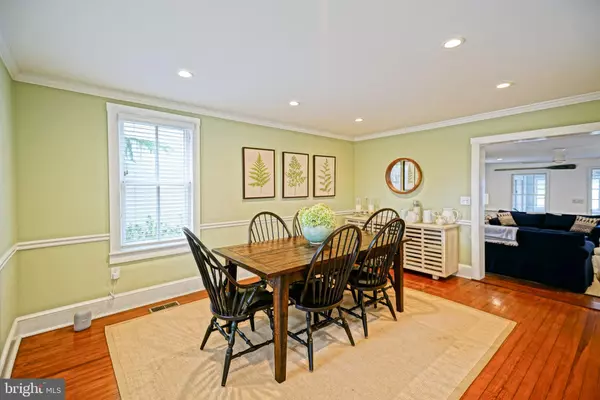For more information regarding the value of a property, please contact us for a free consultation.
138 KINGS HWY Lewes, DE 19958
Want to know what your home might be worth? Contact us for a FREE valuation!

Our team is ready to help you sell your home for the highest possible price ASAP
Key Details
Sold Price $1,312,000
Property Type Single Family Home
Sub Type Detached
Listing Status Sold
Purchase Type For Sale
Square Footage 2,300 sqft
Price per Sqft $570
Subdivision None Available
MLS Listing ID DESU2020516
Sold Date 06/15/22
Style Colonial
Bedrooms 4
Full Baths 3
HOA Y/N N
Abv Grd Liv Area 2,300
Originating Board BRIGHT
Year Built 1900
Annual Tax Amount $1,759
Tax Year 2021
Lot Size 7,888 Sqft
Acres 0.18
Lot Dimensions 47x125x32x53x153
Property Description
LIVE IN LEWES! This gorgeous 4-bedroom, 3-bath home marries traditional architecture and style with a dynamic setting for entertaining and enjoyment! Features a welcoming floor plan featuring a large living room with wood-burning fireplace, exposed beams in the office/den, eat-in kitchen, formal dining room, light-filled sun room, and so much more. The spacious owners suite features a private second level deck that overlooks the beautifully landscaped backyard with detached screened porch/gazebo, and bonus guest house! Don't miss this great Lewes location: just steps away from the the shopping and dining of downtown, and a short bike ride to the beach. Call today!
Location
State DE
County Sussex
Area Lewes Rehoboth Hundred (31009)
Zoning TN
Rooms
Other Rooms Living Room, Dining Room, Primary Bedroom, Kitchen, Den, Sun/Florida Room, Laundry, Attic, Primary Bathroom, Full Bath, Additional Bedroom
Interior
Interior Features Attic, Ceiling Fan(s), Exposed Beams, Dining Area, Floor Plan - Traditional, Kitchen - Table Space, Primary Bath(s), Recessed Lighting, Upgraded Countertops, Walk-in Closet(s), Wood Floors, Soaking Tub
Hot Water Electric
Heating Heat Pump(s), Zoned
Cooling Central A/C, Zoned
Flooring Hardwood, Tile/Brick, Luxury Vinyl Plank
Fireplaces Number 1
Fireplaces Type Mantel(s), Wood
Equipment Dishwasher, Disposal, Microwave, Oven/Range - Electric, Refrigerator, Washer/Dryer Stacked, Water Heater
Furnishings No
Fireplace Y
Window Features Screens,Storm
Appliance Dishwasher, Disposal, Microwave, Oven/Range - Electric, Refrigerator, Washer/Dryer Stacked, Water Heater
Heat Source Electric
Laundry Main Floor
Exterior
Exterior Feature Patio(s), Balcony, Deck(s), Porch(es), Screened
Garage Spaces 2.0
Fence Rear, Wood
Waterfront N
Water Access N
View Garden/Lawn, Street
Roof Type Architectural Shingle
Accessibility None
Porch Patio(s), Balcony, Deck(s), Porch(es), Screened
Total Parking Spaces 2
Garage N
Building
Lot Description Front Yard, Landscaping, Rear Yard
Story 2
Foundation Block, Crawl Space
Sewer Public Sewer
Water Public
Architectural Style Colonial
Level or Stories 2
Additional Building Above Grade, Below Grade
New Construction N
Schools
School District Cape Henlopen
Others
Senior Community No
Tax ID 335-08.08-74.00
Ownership Fee Simple
SqFt Source Estimated
Acceptable Financing Cash, Conventional
Listing Terms Cash, Conventional
Financing Cash,Conventional
Special Listing Condition Standard
Read Less

Bought with Lee Ann Wilkinson • Berkshire Hathaway HomeServices PenFed Realty
GET MORE INFORMATION




