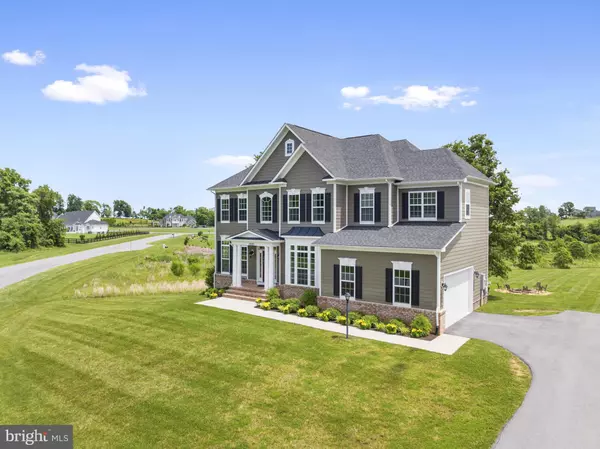For more information regarding the value of a property, please contact us for a free consultation.
18325 WILD RASPBERRY DR Purcellville, VA 20132
Want to know what your home might be worth? Contact us for a FREE valuation!

Our team is ready to help you sell your home for the highest possible price ASAP
Key Details
Sold Price $1,199,000
Property Type Single Family Home
Sub Type Detached
Listing Status Sold
Purchase Type For Sale
Square Footage 4,987 sqft
Price per Sqft $240
Subdivision Black Oak Ridge
MLS Listing ID VALO2027926
Sold Date 07/12/22
Style Colonial
Bedrooms 5
Full Baths 4
Half Baths 1
HOA Fees $84/mo
HOA Y/N Y
Abv Grd Liv Area 3,787
Originating Board BRIGHT
Year Built 2016
Annual Tax Amount $8,608
Tax Year 2022
Lot Size 1.090 Acres
Acres 1.09
Property Description
Why wait for new construction when you can purchase this 6 year young Carrington home in Black Oak Ridge with a beautiful deck, a finished walkout basement and executive finishes sited on a gorgeous 1.09 acre lot with pastoral views, bordered by open space?
The sought after neighborhood of Black Oak Ridge is located minutes from the town of Purcellville, accessible by all paved roads and offers high speed internet (Verizon Fios).
The main level features gorgeous hardwood floors, an 18'x25' family room with a coffered ceilings and a gas fireplace, art gallery, library, chef kitchen with all new stainless steel appliances, upgraded cabinets and granite, oversized island, buffet, extended breakfast nook, a walk-in pantry and a mudroom with a spacious closet. The upper level has 4 generously sized bedrooms all with walk-in closets, 3 full bathrooms and a laundry room. The walkout lower level is expansive and fully finished featuring a bedroom, full bathroom, large recreation room, as well as 2 additional multipurpose rooms.
The serene landscape invites you outdoors to enjoy the most breathtaking sunsets while sitting around your backyard masonry fire-pit on your picture-perfect lot. There's even room for a pool!
Don't miss this amazing opportunity!
Location
State VA
County Loudoun
Zoning AR1
Rooms
Other Rooms Living Room, Dining Room, Kitchen, Game Room, Family Room, Breakfast Room, Office, Recreation Room, Media Room
Basement Fully Finished, Walkout Level
Interior
Interior Features Breakfast Area, Crown Moldings, Floor Plan - Open, Formal/Separate Dining Room, Kitchen - Island, Kitchen - Gourmet, Walk-in Closet(s), Wood Floors
Hot Water Electric
Heating Forced Air
Cooling Central A/C
Flooring Hardwood, Carpet, Tile/Brick
Fireplaces Number 1
Fireplaces Type Gas/Propane
Equipment Built-In Microwave, Cooktop, Dishwasher, Disposal, Dryer, Oven - Wall, Microwave, Oven/Range - Gas, Range Hood, Refrigerator, Stainless Steel Appliances, Washer, Water Conditioner - Owned
Furnishings No
Fireplace Y
Appliance Built-In Microwave, Cooktop, Dishwasher, Disposal, Dryer, Oven - Wall, Microwave, Oven/Range - Gas, Range Hood, Refrigerator, Stainless Steel Appliances, Washer, Water Conditioner - Owned
Heat Source Propane - Leased
Laundry Upper Floor
Exterior
Exterior Feature Deck(s)
Garage Garage - Side Entry
Garage Spaces 8.0
Water Access N
View Mountain, Panoramic
Roof Type Architectural Shingle
Accessibility None
Porch Deck(s)
Attached Garage 2
Total Parking Spaces 8
Garage Y
Building
Lot Description Backs - Open Common Area
Story 3
Foundation Concrete Perimeter
Sewer Public Septic
Water Well
Architectural Style Colonial
Level or Stories 3
Additional Building Above Grade, Below Grade
Structure Type 9'+ Ceilings,Vaulted Ceilings,2 Story Ceilings
New Construction N
Schools
Elementary Schools Round Hill
Middle Schools Harmony
High Schools Woodgrove
School District Loudoun County Public Schools
Others
Pets Allowed Y
HOA Fee Include Road Maintenance,Snow Removal,Trash
Senior Community No
Tax ID 558363532000
Ownership Fee Simple
SqFt Source Estimated
Acceptable Financing Cash, Conventional, FHA, VA, USDA
Horse Property N
Listing Terms Cash, Conventional, FHA, VA, USDA
Financing Cash,Conventional,FHA,VA,USDA
Special Listing Condition Standard
Pets Description No Pet Restrictions
Read Less

Bought with Matthew J Flood • TTR Sothebys International Realty
GET MORE INFORMATION




