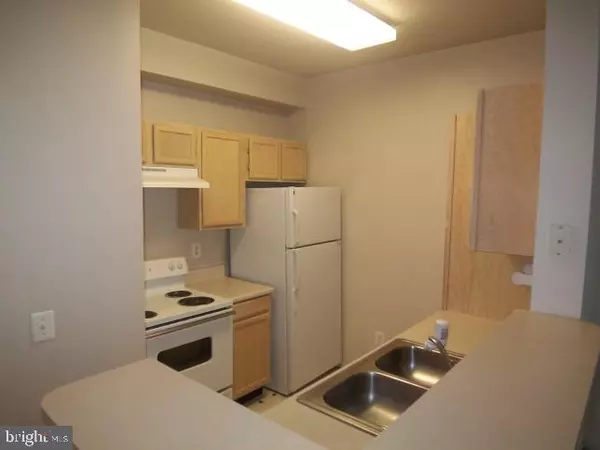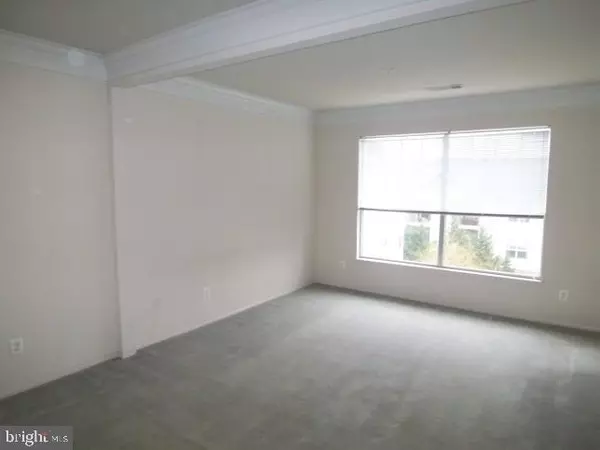For more information regarding the value of a property, please contact us for a free consultation.
1530 SPRING GATE DR #9412 Mclean, VA 22102
Want to know what your home might be worth? Contact us for a FREE valuation!

Our team is ready to help you sell your home for the highest possible price ASAP
Key Details
Sold Price $310,000
Property Type Condo
Sub Type Condo/Co-op
Listing Status Sold
Purchase Type For Sale
Square Footage 655 sqft
Price per Sqft $473
Subdivision Gates Of Mclean
MLS Listing ID VAFX2070194
Sold Date 07/18/22
Style Contemporary
Bedrooms 1
Full Baths 1
Condo Fees $422/mo
HOA Y/N N
Abv Grd Liv Area 655
Originating Board BRIGHT
Year Built 1997
Annual Tax Amount $3,656
Tax Year 2021
Lot Dimensions 330
Property Description
Brightly lite, 1 Bedroom, 1 bath condo located on the top floor, with Washer & Dryer, walking distance to Tyson's Corner, shopping, coffee, dining and the gym.
The condo is located on the top floor no foot steps over head to wake you Super quiet, shares one common wall,
New HVAC and hot water heater last summer. The big ticket items are out of your way for the next ten years, just maintain them and keep saving $$$.
Washer four years old, dryer brand new, fridge two years old, stove and dishwasher five years old.
New paint and carpeting last summer.
Very well run development with nice, friendly on site staff; they really work for the owner's and always get you what you need.
Lowest condos fees in northern Va. You will not find another development with such an inviting pool, well equipped gym and walking trails with condo fees this low
One parking spot that conveys with the condo close to the main entrance.
The tenant has agreed to move out mid May. Carpets and condo will be cleaned at that time, but are in excellent shape.
Other condos with this much to offer will cost thousand and thousand of dollars more to own and live in. Hurry, and welcome home.
Location
State VA
County Fairfax
Zoning 330
Direction West
Rooms
Main Level Bedrooms 1
Interior
Interior Features Carpet, Ceiling Fan(s), Combination Dining/Living, Kitchen - Galley
Hot Water Natural Gas
Heating Forced Air
Cooling Central A/C, Ceiling Fan(s)
Fireplaces Number 1
Equipment Dishwasher, Disposal, Dryer, Dryer - Electric, Exhaust Fan, Microwave, Oven - Self Cleaning, Oven/Range - Electric, Range Hood, Refrigerator, Washer
Furnishings No
Fireplace N
Window Features Double Pane
Appliance Dishwasher, Disposal, Dryer, Dryer - Electric, Exhaust Fan, Microwave, Oven - Self Cleaning, Oven/Range - Electric, Range Hood, Refrigerator, Washer
Heat Source Natural Gas
Exterior
Garage Spaces 330.0
Parking On Site 1
Utilities Available Sewer Available, Water Available
Amenities Available Basketball Courts, Club House, Common Grounds, Exercise Room, Pool - Outdoor, Swimming Pool
Water Access N
View Courtyard, Garden/Lawn, Street
Accessibility 36\"+ wide Halls
Total Parking Spaces 330
Garage N
Building
Story 4
Unit Features Garden 1 - 4 Floors
Foundation Slab
Sewer Public Sewer
Water Public
Architectural Style Contemporary
Level or Stories 4
Additional Building Above Grade, Below Grade
Structure Type 9'+ Ceilings,Dry Wall
New Construction N
Schools
Elementary Schools Spring Hill
Middle Schools Longfellow
High Schools Marshall
School District Fairfax County Public Schools
Others
Pets Allowed Y
HOA Fee Include Common Area Maintenance,Ext Bldg Maint,Health Club,Lawn Maintenance,Management,Pool(s),Recreation Facility,Reserve Funds,Road Maintenance,Security Gate,Snow Removal,Taxes,Trash,Water
Senior Community No
Tax ID 0294 12090412
Ownership Condominium
Special Listing Condition Standard
Pets Description Size/Weight Restriction
Read Less

Bought with Nina Foldvari • Washington Fine Properties, LLC
GET MORE INFORMATION




