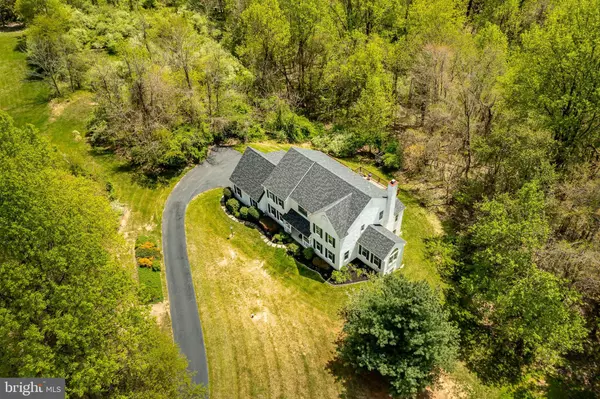For more information regarding the value of a property, please contact us for a free consultation.
18 SPRING MEADOW DR Downingtown, PA 19335
Want to know what your home might be worth? Contact us for a FREE valuation!

Our team is ready to help you sell your home for the highest possible price ASAP
Key Details
Sold Price $680,000
Property Type Single Family Home
Sub Type Detached
Listing Status Sold
Purchase Type For Sale
Square Footage 4,108 sqft
Price per Sqft $165
Subdivision Ridgewood
MLS Listing ID PACT2022000
Sold Date 07/29/22
Style Colonial
Bedrooms 4
Full Baths 3
Half Baths 1
HOA Y/N N
Abv Grd Liv Area 3,308
Originating Board BRIGHT
Year Built 1994
Annual Tax Amount $10,854
Tax Year 2022
Lot Size 4.500 Acres
Acres 4.5
Lot Dimensions 0.00 x 0.00
Property Description
A wooded wonderland, this private residence sits nestled in 4.5 acres of privacy and mature trees at the top of a long winding driveway. Unparalleled privacy and natural beauty. This elegant home with a stucco exterior and a stone-accented front entry offer 3,308 square feet of living space with an additional expanse of comfortable living area in the partially finished, walk-out basement. The impressive two-story foyer, stunning chandelier, tiled flooring, and turned staircase greet you upon entering. The living room and dining room, painted in ever-so-subtle neutral tones complement the gleaming hardwood floors which extend throughout the main level and upstairs into the primary bedroom. A home office, also with a hardwood floor, has a vaulted ceiling and is bathed in natural light from its high arched window, making a perfect work-from-home environment. The gourmet kitchen and casual dining area are also remarkably bright owing to an abundance of windows that overlook mature trees as far as the eye can see. Remodeled in 2016, it features granite counters, custom tile backsplash, flooring, a center island with breakfast bar, stainless steel appliances, and richly-toned cabinetry, all combined to create a rich atmosphere for the family chef to work his or her magic! Maintaining an open feeling, a modest half wall marks the entrance to the fabulous family room with a fireplace, vaulted ceiling, and towering arched window. Powder room, laundry room, and 2-car side-entry garage complete the main level. On the second level, the primary bedroom is an entire suite of luxury. A massive walk-in closet, ceiling fan, a separate sitting room that could be ones library and reading room, a workout room, or a place to escape for some relaxing moments of meditation or yoga. The en suite bath is strikingly upgraded, featuring ultra-modern washbasins atop a custom vanity, a step-in shower, a jetted whirlpool tub, and artful tile work. Three additional bedrooms, all with ceiling fans and generous closets, share a full hall bath. Half of the basement has been finished to make perfect guest quarters of carpeted media room, a full bath, and a bonus/guest bedroom with glass sliding doors to the backyard. A new roof was installed in 2020, a new HVAC in 2018, and the deck was extended in 2000. The outdoor enjoyment that this secluded backyard offers is one-of-a-kind. Host an intimate dinner party illuminated by candles and moonlit skies or gather the family and lots of friends to share a lively summer evening of burgers and hot dogs fresh off the grill, a dip in the hot tub, and fresh forest air. This is the stuff memories are made of! Located in the highly acclaimed Downingtown East School district with its award-winning STEM Academy, this neighborhood is close to major highways and byways, shopping, and dining that is if you ever can pull yourself away from what is surely one of the loveliest homesites in Chester County. Words dont do it justice, please visit soon and experience it for yourself!
Location
State PA
County Chester
Area East Brandywine Twp (10330)
Zoning RESIDENTIAL
Rooms
Other Rooms Living Room, Dining Room, Primary Bedroom, Bedroom 2, Bedroom 3, Bedroom 4, Kitchen, Family Room, Basement, Laundry, Office, Bonus Room, Primary Bathroom, Full Bath
Basement Full, Daylight, Partial, Connecting Stairway, Fully Finished, Heated, Interior Access, Outside Entrance, Windows, Other
Interior
Interior Features Combination Kitchen/Living, Dining Area, Family Room Off Kitchen, Floor Plan - Open, Floor Plan - Traditional, Formal/Separate Dining Room, Kitchen - Eat-In, Kitchen - Gourmet, Kitchen - Island, Kitchen - Table Space, Pantry, Soaking Tub, Stall Shower, Tub Shower, Upgraded Countertops, Walk-in Closet(s), Wood Floors
Hot Water Electric
Heating Heat Pump(s)
Cooling Central A/C
Flooring Carpet, Hardwood, Vinyl, Tile/Brick
Fireplaces Number 1
Fireplaces Type Wood
Equipment Built-In Microwave, Dishwasher, Refrigerator, Stainless Steel Appliances, Stove, Washer
Fireplace Y
Appliance Built-In Microwave, Dishwasher, Refrigerator, Stainless Steel Appliances, Stove, Washer
Heat Source Electric
Laundry Main Floor
Exterior
Garage Garage - Side Entry, Garage Door Opener, Inside Access
Garage Spaces 2.0
Utilities Available Cable TV, Under Ground
Water Access N
View Trees/Woods
Roof Type Architectural Shingle
Street Surface Black Top
Accessibility None
Road Frontage Boro/Township
Attached Garage 2
Total Parking Spaces 2
Garage Y
Building
Lot Description Backs to Trees, Front Yard, Partly Wooded, Rear Yard, Private, Road Frontage, Rural, SideYard(s), Trees/Wooded
Story 2
Foundation Concrete Perimeter
Sewer On Site Septic
Water Well
Architectural Style Colonial
Level or Stories 2
Additional Building Above Grade, Below Grade
Structure Type Dry Wall
New Construction N
Schools
Elementary Schools Brandywine Wallace
Middle Schools Downingtown
High Schools Downingtown Stem Academy
School District Downingtown Area
Others
Senior Community No
Tax ID 30-02 -0094.0900
Ownership Fee Simple
SqFt Source Assessor
Acceptable Financing Cash, Conventional
Horse Property N
Listing Terms Cash, Conventional
Financing Cash,Conventional
Special Listing Condition Standard
Read Less

Bought with Nicole Marie Giedgowd • Keller Williams Real Estate - West Chester
GET MORE INFORMATION




