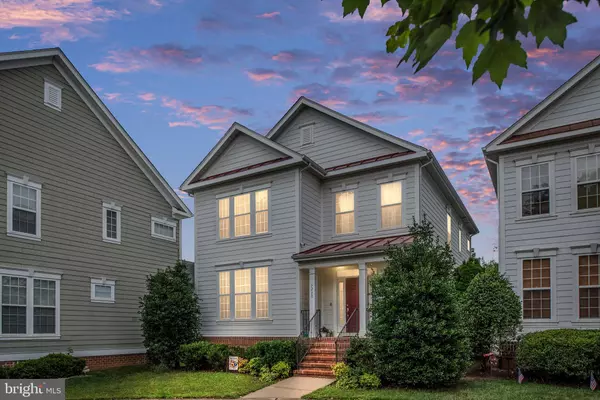For more information regarding the value of a property, please contact us for a free consultation.
7230 WATKINS CT Ruther Glen, VA 22546
Want to know what your home might be worth? Contact us for a FREE valuation!

Our team is ready to help you sell your home for the highest possible price ASAP
Key Details
Sold Price $370,000
Property Type Single Family Home
Sub Type Detached
Listing Status Sold
Purchase Type For Sale
Square Footage 3,000 sqft
Price per Sqft $123
Subdivision Ladysmith Village
MLS Listing ID VACV2002224
Sold Date 08/26/22
Style Colonial
Bedrooms 4
Full Baths 3
Half Baths 1
HOA Fees $132/mo
HOA Y/N Y
Abv Grd Liv Area 2,500
Originating Board BRIGHT
Year Built 2006
Annual Tax Amount $2,583
Tax Year 2022
Lot Size 3,240 Sqft
Acres 0.07
Property Description
This beautiful home is located in the highly sought after subdivision of Ladysmith Village within the only cul-de-sac in the neighborhood, creating a sense of privacy, and less through traffic. Spend the mornings having your cup of coffee on the front porch surround by beautiful landscaping. As you walk through the front door the open floor concept gives you the warming welcome of home. The laundry room is located on the backside of the home when you enter through the garage making the perfect drop zone. All 4 bedrooms are on the upper level and the basement is partially finished with another room that could be used as a theater, office, bedroom (NTC), a full bathroom, and its own exterior entrance, the options are endless with more area that could be finished.
Location
State VA
County Caroline
Zoning PMUD
Rooms
Basement Connecting Stairway, Daylight, Partial, Outside Entrance, Partially Finished, Rear Entrance, Walkout Stairs
Interior
Interior Features Chair Railings, Crown Moldings, Dining Area, Family Room Off Kitchen, Floor Plan - Traditional, Kitchen - Table Space, Primary Bath(s), Window Treatments, Wood Floors
Hot Water Electric
Heating Heat Pump(s), Zoned
Cooling Zoned, Central A/C, Ceiling Fan(s)
Flooring Carpet, Hardwood, Vinyl, Ceramic Tile
Fireplaces Number 1
Fireplaces Type Gas/Propane
Equipment Built-In Microwave, Dishwasher, Disposal, Icemaker, Microwave, Oven/Range - Gas, Refrigerator, Stainless Steel Appliances, Stove, Washer/Dryer Hookups Only
Fireplace Y
Appliance Built-In Microwave, Dishwasher, Disposal, Icemaker, Microwave, Oven/Range - Gas, Refrigerator, Stainless Steel Appliances, Stove, Washer/Dryer Hookups Only
Heat Source Electric
Laundry Main Floor
Exterior
Exterior Feature Porch(es)
Garage Garage - Rear Entry, Garage Door Opener
Garage Spaces 2.0
Amenities Available Club House, Common Grounds, Community Center, Exercise Room, Fitness Center, Jog/Walk Path, Library, Pool - Outdoor, Swimming Pool, Tot Lots/Playground
Water Access N
Street Surface Alley,Paved
Accessibility None
Porch Porch(es)
Attached Garage 2
Total Parking Spaces 2
Garage Y
Building
Lot Description Cul-de-sac
Story 2
Foundation Concrete Perimeter
Sewer Public Sewer
Water Public
Architectural Style Colonial
Level or Stories 2
Additional Building Above Grade, Below Grade
Structure Type 9'+ Ceilings,Dry Wall
New Construction N
Schools
Elementary Schools Lewis And Clark
Middle Schools Caroline
High Schools Caroline
School District Caroline County Public Schools
Others
HOA Fee Include Common Area Maintenance,Insurance,Management,Snow Removal,Trash
Senior Community No
Tax ID 52E1-2-170
Ownership Fee Simple
SqFt Source Assessor
Acceptable Financing Cash, Conventional, FHA, VA, USDA
Horse Property N
Listing Terms Cash, Conventional, FHA, VA, USDA
Financing Cash,Conventional,FHA,VA,USDA
Special Listing Condition Standard
Read Less

Bought with Samuelle Elizabeth Crawford • INK Homes and Lifestyle, LLC.
GET MORE INFORMATION




