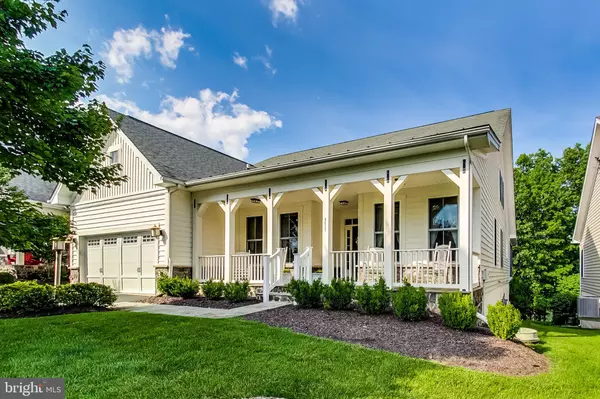For more information regarding the value of a property, please contact us for a free consultation.
311 GREBE DR Lake Frederick, VA 22630
Want to know what your home might be worth? Contact us for a FREE valuation!

Our team is ready to help you sell your home for the highest possible price ASAP
Key Details
Sold Price $787,000
Property Type Single Family Home
Sub Type Detached
Listing Status Sold
Purchase Type For Sale
Square Footage 3,671 sqft
Price per Sqft $214
Subdivision Shenandoah
MLS Listing ID VAFV2007352
Sold Date 08/26/22
Style Craftsman
Bedrooms 3
Full Baths 4
HOA Fees $350/mo
HOA Y/N Y
Abv Grd Liv Area 2,284
Originating Board BRIGHT
Year Built 2007
Annual Tax Amount $3,235
Tax Year 2022
Lot Size 7,405 Sqft
Acres 0.17
Property Description
Stunning, spacious home in PREMIER, GATED, ACTIVE 55+ COMMUNITY! BACKS TO THE LAKE! This vibrant community is an active lifestyle, resort community surrounding a 117-acre lake. Shenandoah has its own award-winning restaurant w/lounge and a downstairs game area with billiards, shuffleboard, golf simulator & more. There is an Arts & Exploration Studio for crafts, an onsite athletic club, an indoor/outdoor pool, cooking classes, picnic areas & much more! Close to golf courses, & convenient to restaurants, shopping, and museums. This sunlit home features over 3,600 square feet of living space. Gorgeous, slate front porch, gleaming hardwood floors throughout the main level, 2 main level bedrooms including the 17'x16' owner's suite with dual walk-in closets and a luxury ensuite bathroom with an oversized, double bowl vanity, soaking tub, and separate shower. French doors open from the foyer to the private den or office. The great room features a soaring 2-story, vaulted ceiling, and built-ins on either side of the dramatic floor-to-ceiling, stone fireplace. The great room flows into the kitchen with ample cabinet & counter space, a center island w/ a breakfast bar, and a breakfast bay. Enjoy the tranquil lake views from the screened porch or rear deck. Convenient main level laundry room w/ a door to the garage. Upstairs you'll find a full bathroom, a 20' x 16' loft, a den or storage room, and an additional bedroom with a wall of closet space. The finished walk-out basement offers an expansive, open 47x 25 rec room with atrium doors to the patio and a second fireplace. Lower-level 4th full bathroom, a den (could be used as a BR), and plenty of storage space. PREPARE TO FALL IN LOVE WITH THIS HOME AND THIS COMMUNITY!
Location
State VA
County Frederick
Zoning R5
Direction Southwest
Rooms
Other Rooms Dining Room, Primary Bedroom, Bedroom 2, Bedroom 3, Kitchen, Den, Foyer, Study, Great Room, Laundry, Loft, Recreation Room, Bathroom 2, Bathroom 3, Primary Bathroom, Full Bath
Basement Fully Finished, Outside Entrance, Rear Entrance, Walkout Level
Main Level Bedrooms 2
Interior
Interior Features Built-Ins, Carpet, Ceiling Fan(s), Chair Railings, Crown Moldings, Entry Level Bedroom, Family Room Off Kitchen, Floor Plan - Open, Formal/Separate Dining Room, Kitchen - Eat-In, Kitchen - Island, Breakfast Area, Primary Bath(s), Recessed Lighting, Soaking Tub, Upgraded Countertops, Walk-in Closet(s), Window Treatments, Wood Floors
Hot Water Natural Gas
Heating Central, Forced Air
Cooling Central A/C, Ceiling Fan(s)
Flooring Carpet, Hardwood, Ceramic Tile
Fireplaces Number 2
Fireplaces Type Fireplace - Glass Doors, Mantel(s), Stone
Equipment Built-In Microwave, Cooktop, Dishwasher, Disposal, Dryer - Front Loading, Icemaker, Oven - Wall, Refrigerator, Washer - Front Loading, Water Heater
Fireplace Y
Window Features Bay/Bow
Appliance Built-In Microwave, Cooktop, Dishwasher, Disposal, Dryer - Front Loading, Icemaker, Oven - Wall, Refrigerator, Washer - Front Loading, Water Heater
Heat Source Natural Gas
Laundry Main Floor
Exterior
Exterior Feature Deck(s), Porch(es), Patio(s)
Garage Garage Door Opener, Garage - Front Entry
Garage Spaces 2.0
Amenities Available Club House, Common Grounds, Lake, Gated Community, Picnic Area, Retirement Community, Tennis Courts, Pool - Indoor, Pool - Outdoor
Waterfront N
Water Access N
View Lake
Accessibility None
Porch Deck(s), Porch(es), Patio(s)
Attached Garage 2
Total Parking Spaces 2
Garage Y
Building
Lot Description Front Yard, Level, Rear Yard, Backs to Trees
Story 3
Foundation Slab
Sewer Public Sewer
Water Public
Architectural Style Craftsman
Level or Stories 3
Additional Building Above Grade, Below Grade
Structure Type 9'+ Ceilings,Dry Wall,Vaulted Ceilings
New Construction N
Schools
Elementary Schools Armel
Middle Schools Admiral Richard E Byrd
High Schools Sherando
School District Frederick County Public Schools
Others
HOA Fee Include Common Area Maintenance,Management,Road Maintenance,Snow Removal,Trash,Health Club,Security Gate,Pool(s)
Senior Community Yes
Age Restriction 55
Tax ID 87B 1 4 170
Ownership Fee Simple
SqFt Source Assessor
Special Listing Condition Standard
Read Less

Bought with Jennifer S Whitaker • Avery-Hess, REALTORS
GET MORE INFORMATION




