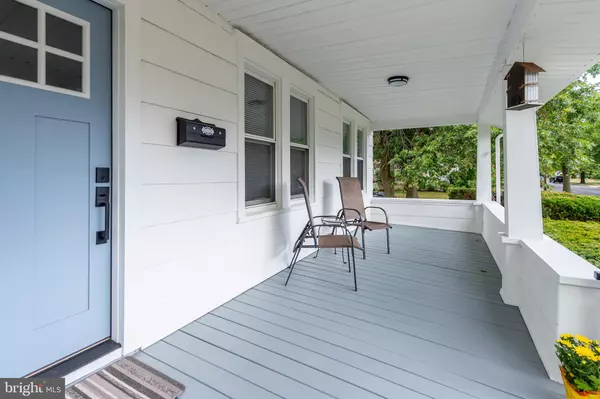For more information regarding the value of a property, please contact us for a free consultation.
3 N DAVIS AVE Audubon, NJ 08106
Want to know what your home might be worth? Contact us for a FREE valuation!

Our team is ready to help you sell your home for the highest possible price ASAP
Key Details
Sold Price $367,500
Property Type Single Family Home
Sub Type Detached
Listing Status Sold
Purchase Type For Sale
Square Footage 1,900 sqft
Price per Sqft $193
Subdivision None Available
MLS Listing ID NJCD2032720
Sold Date 10/03/22
Style Craftsman
Bedrooms 4
Full Baths 2
HOA Y/N N
Abv Grd Liv Area 1,900
Originating Board BRIGHT
Year Built 1935
Annual Tax Amount $7,806
Tax Year 2021
Lot Size 0.258 Acres
Acres 0.26
Lot Dimensions 75.00 x 150.00
Property Description
Have you been looking for a Craftsman home to call your own??? Well this is it! Updated throughout, but has all the Craftsman character you want! Great curb appeal, large yard, new custom wrought iron railings leading up to the perfect front porch where you can sip coffee or wine while entertaining your guests, or even just taking some time for yourself ….and that is just the outside! Step inside and get the tingles when you see the exposed wood beams, Custom milled New England wall finishes with Brand New luxury Vinyl Plank flooring, 6 inch floor molding, a large living room with open wood stained staircase with more custom wrought iron railing and plenty of windows for tons of natural light! The living room leads into the spacious Dining room, again with tall ceilings and plenty of light for all your formal gatherings! Head to the back of the home to the Eat-in Kitchen with it’s own little Nook for dining, along with brand new Stainless steel appliances, White soft close Cabinets, Granite Countertops and a pantry too!!!! There are three Bedrooms down the main floor hallway, all with ceiling fans and nice closets, along with a totally renovated Full Bathroom with White Subway Tile surround and tile flooring to complete this level! Upstairs can be used as the primary bedroom, kids playroom, office, art studio or whatever your heart desires! There is also a brand new full Bath with Stall shower, large vanity, tile floors and tile shower surround! Now check out the back stairs that lead to the adorable sunroom/mudroom with custom shiplap walls overlooking your massive yard and Brand New Amish crafted Garage for tons of storage or even just to park your classic car in! There is a HUGE basement with high ceilings and a French drain to help get the finished basement project started! There is also a workbench and laundry area along with the utilities all nestled in their own separate spaces but still leaving plenty of room to make this space your own! All the electric was updated in 2013, new windows installed in kitchen and 2nd floor, the roof is only 7 years old and the home is very well maintained so you can live worry free for years!!! See it for yourself!!!
Location
State NJ
County Camden
Area Audubon Boro (20401)
Zoning RES
Rooms
Other Rooms Living Room, Dining Room, Primary Bedroom, Bedroom 2, Bedroom 3, Bedroom 4, Kitchen, Sun/Florida Room
Basement Full
Main Level Bedrooms 3
Interior
Interior Features Ceiling Fan(s), Breakfast Area, Carpet, Dining Area, Entry Level Bedroom, Exposed Beams, Floor Plan - Traditional, Kitchen - Table Space, Pantry, Primary Bath(s), Stall Shower, Tub Shower, Upgraded Countertops, Wood Floors
Hot Water Natural Gas
Heating Hot Water, Radiator
Cooling Wall Unit
Flooring Wood, Vinyl, Carpet, Ceramic Tile
Fireplace N
Heat Source Oil
Laundry Basement
Exterior
Exterior Feature Porch(es)
Garage Additional Storage Area
Garage Spaces 1.0
Waterfront N
Water Access N
Roof Type Pitched,Shingle
Accessibility None
Porch Porch(es)
Total Parking Spaces 1
Garage Y
Building
Lot Description Corner
Story 2
Foundation Brick/Mortar
Sewer Public Sewer
Water Public
Architectural Style Craftsman
Level or Stories 2
Additional Building Above Grade, Below Grade
New Construction N
Schools
Middle Schools Audubon Jr-Sr
High Schools Audubon H.S.
School District Audubon Public Schools
Others
Senior Community No
Tax ID 01-00009-00001 02
Ownership Fee Simple
SqFt Source Estimated
Acceptable Financing Conventional, VA, FHA 203(b)
Listing Terms Conventional, VA, FHA 203(b)
Financing Conventional,VA,FHA 203(b)
Special Listing Condition Standard
Read Less

Bought with Jaclyn Ann Walther • Keller Williams - Main Street
GET MORE INFORMATION




