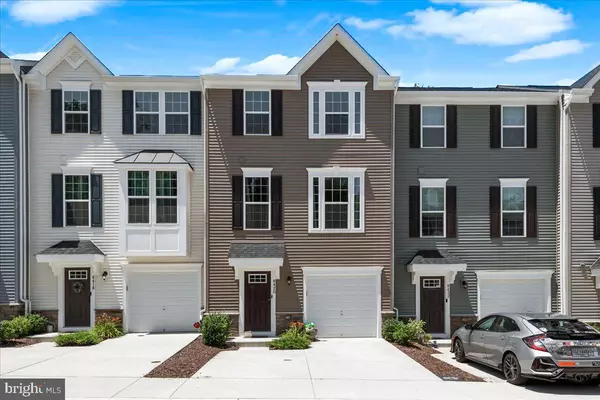For more information regarding the value of a property, please contact us for a free consultation.
8420 DEVRIES LN Spotsylvania, VA 22553
Want to know what your home might be worth? Contact us for a FREE valuation!

Our team is ready to help you sell your home for the highest possible price ASAP
Key Details
Sold Price $374,900
Property Type Townhouse
Sub Type Interior Row/Townhouse
Listing Status Sold
Purchase Type For Sale
Square Footage 2,320 sqft
Price per Sqft $161
Subdivision The Village At Courthouse Commons
MLS Listing ID VASP2011158
Sold Date 09/30/22
Style Traditional
Bedrooms 4
Full Baths 3
Half Baths 1
HOA Fees $145/mo
HOA Y/N Y
Abv Grd Liv Area 1,680
Originating Board BRIGHT
Year Built 2019
Annual Tax Amount $2,011
Tax Year 2022
Lot Size 1,600 Sqft
Acres 0.04
Property Description
Professional pictures coming! View the 3D tour and floor plans in the meantime! Complete with modern spaces, elegant touches, and a deck youll absolutely cherish for unwinding, 8420 Devries Lane is convenient bliss! Constructed in 2019 and showing like new here in 2022, this townhome spans 2,520 square feet, four bedrooms and 3.5 baths. The three-level residence sits in the Village at Courthouse Commons community, which includes amenities like a clubhouse, pool and playground. The HOA cuts your grass here and, otherwise, it is a low-maintenance delight. The homes backside includes a lower-level patio with a double-door walk-out exit. Off its main level and a favorite of its current owners, is an expansive Trex deck for year-round lounging. Out front, youll find a one-car automatic garage and space to park in its extra wide concrete driveway. Entering its front door on the lower level, medium brown hardwood floors beam. Toward the back of the level is a lower-level room/bedroom with a full bath and access to the back patio. There are three closets, one of which houses the homes utility components. The carpet you see here and throughout the entire home was replaced just three months ago. The padding is top of the line and super-cushiony! Up the freshly carpeted stairs with popping wood railing you arrive on the main level. The kitchen is massive with a huge central island (including a sink and room to seat four-plus!), double-door pantry, dark cherry cabinetry, neutral floors and stainless-steel appliances. The granite counters are upgraded past the builder standard and are newer and totally shine! Off the kitchen is the family room, which has big, bright windows and a half-bath off it. Upstairs are three total bedrooms and two full baths, inclusive of the memorable owners suite. Highlights of the owners suite include central tray ceilings and ensuite bath, complete with a tile-draped tub and adjacent window, double-vanity with dark counters and a walk-in shower. The additional bath upstairs has a tub/shower combo. Rounding out the upper level is the laundry closet, with white cabinetry. The machinery conveys! Technology-wise, the home is equipped with a Nest thermostat, wi-fi enabled garage (open it with your phone!) and code-operated front door. With this location, the historic Spotsylvania Court House Battlefield is less than 5 minutes from its doorstep. Grocery and dining options await just five minutes northeast at Courtland Commons and, for even more, Cosners Corner is less than 15 minutes away. I-95 (Massaponax) is within 15 minutes and the Spotsylvania VRE station and Downtown Fredericksburg are within 20. Whether unwinding within its indoor open spaces or relaxing on the Trex deck dreams are made of, 8420 Devries Lane has it all!
Location
State VA
County Spotsylvania
Zoning R1
Rooms
Basement Fully Finished, Garage Access, Windows, Front Entrance, Walkout Level
Interior
Interior Features Breakfast Area, Carpet, Ceiling Fan(s), Dining Area, Family Room Off Kitchen, Floor Plan - Traditional, Kitchen - Island, Tub Shower, Walk-in Closet(s), Entry Level Bedroom, Kitchen - Gourmet, Kitchen - Table Space, Pantry, Primary Bath(s), Upgraded Countertops
Hot Water Electric
Heating Heat Pump(s)
Cooling Central A/C
Flooring Hardwood, Carpet, Ceramic Tile
Equipment Built-In Microwave, Dishwasher, Disposal, Dryer, Exhaust Fan, Icemaker, Refrigerator, Stove
Appliance Built-In Microwave, Dishwasher, Disposal, Dryer, Exhaust Fan, Icemaker, Refrigerator, Stove
Heat Source Electric
Exterior
Exterior Feature Patio(s), Deck(s)
Garage Garage Door Opener, Garage - Front Entry, Inside Access
Garage Spaces 2.0
Waterfront N
Water Access N
Roof Type Composite
Accessibility None
Porch Patio(s), Deck(s)
Attached Garage 1
Total Parking Spaces 2
Garage Y
Building
Story 3
Foundation Permanent
Sewer Public Sewer
Water Public
Architectural Style Traditional
Level or Stories 3
Additional Building Above Grade, Below Grade
Structure Type Dry Wall
New Construction N
Schools
Elementary Schools R. E. Lee
Middle Schools Spotsylvania
High Schools Courtland
School District Spotsylvania County Public Schools
Others
Pets Allowed Y
Senior Community No
Tax ID 48E5-184-
Ownership Fee Simple
SqFt Source Assessor
Special Listing Condition Standard
Pets Description No Pet Restrictions
Read Less

Bought with Jaya Amratlal Tawney • Pearson Smith Realty, LLC
GET MORE INFORMATION




