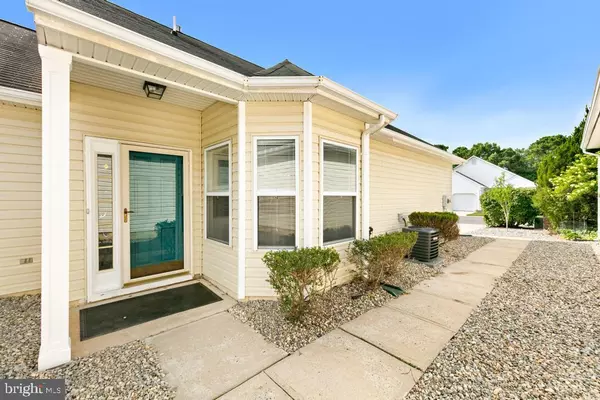For more information regarding the value of a property, please contact us for a free consultation.
59 SUMMERHILL DR Manahawkin, NJ 08050
Want to know what your home might be worth? Contact us for a FREE valuation!

Our team is ready to help you sell your home for the highest possible price ASAP
Key Details
Sold Price $377,000
Property Type Single Family Home
Sub Type Detached
Listing Status Sold
Purchase Type For Sale
Square Footage 1,388 sqft
Price per Sqft $271
Subdivision Manahawkin - Atlantic Hills
MLS Listing ID NJOC2012240
Sold Date 10/14/22
Style Ranch/Rambler
Bedrooms 2
Full Baths 2
HOA Fees $158/mo
HOA Y/N Y
Abv Grd Liv Area 1,388
Originating Board BRIGHT
Year Built 1998
Annual Tax Amount $4,068
Tax Year 2021
Lot Dimensions 45.42 x 0.00
Property Description
Move right into this updated 2BR, 2BA ranch in beautiful Atlantic Hills!Minutes to the GSP, local shopping, & LBI beaches. Freshly painted w/ new floors & crown molding,large living area w/ sliders leading to the back sunroom,gorgeous new eat-in kitchen w/ white cabinetry, all new stainless appliances, granite countertops & tile backsplash. Bathrooms w/ new vanities, fixtures & lighting. Relax & sip coffee in the enclosed sunroom that offers large windows overlooking a partially fenced yard w/maintenance free stone landscaping or BBQ on the patio.New AC, heater, water heater, full sized wash/dryer & so much more! Community offers clubhouse w/ fitness cntr, outdoor pool, walking/biking trails & scenic ponds surrounding the community.
Location
State NJ
County Ocean
Area Stafford Twp (21531)
Zoning R4
Rooms
Main Level Bedrooms 2
Interior
Interior Features Breakfast Area, Attic, Combination Dining/Living, Kitchen - Eat-In, Pantry, Walk-in Closet(s), Skylight(s)
Hot Water Natural Gas
Heating Forced Air
Cooling Central A/C
Flooring Ceramic Tile, Luxury Vinyl Plank, Vinyl
Equipment Built-In Range, Dishwasher, Oven - Single, Washer, Dryer
Window Features Bay/Bow,Double Hung
Appliance Built-In Range, Dishwasher, Oven - Single, Washer, Dryer
Heat Source Natural Gas
Exterior
Exterior Feature Patio(s), Screened
Garage Additional Storage Area, Garage Door Opener, Inside Access
Garage Spaces 2.0
Amenities Available Club House, Common Grounds, Community Center, Exercise Room, Pool - Outdoor
Waterfront N
Water Access N
Roof Type Shingle
Accessibility Accessible Switches/Outlets
Porch Patio(s), Screened
Attached Garage 2
Total Parking Spaces 2
Garage Y
Building
Story 1
Foundation Slab
Sewer Public Sewer
Water Public
Architectural Style Ranch/Rambler
Level or Stories 1
Additional Building Above Grade, Below Grade
Structure Type Dry Wall
New Construction N
Others
Pets Allowed Y
HOA Fee Include Snow Removal,Lawn Care Front
Senior Community Yes
Age Restriction 55
Tax ID 31-00043 08-00004
Ownership Fee Simple
SqFt Source Estimated
Acceptable Financing Cash, Conventional, FHA, VA
Listing Terms Cash, Conventional, FHA, VA
Financing Cash,Conventional,FHA,VA
Special Listing Condition Standard
Pets Description Cats OK, Dogs OK
Read Less

Bought with Noreen Callahan • Keller Williams Atlantic Shore
GET MORE INFORMATION




