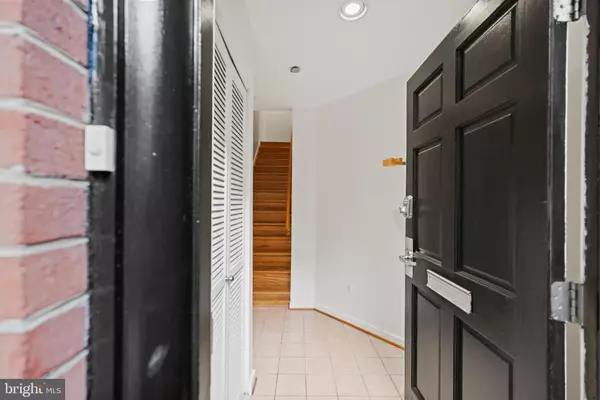For more information regarding the value of a property, please contact us for a free consultation.
3517 17TH ST NW #10 Washington, DC 20010
Want to know what your home might be worth? Contact us for a FREE valuation!

Our team is ready to help you sell your home for the highest possible price ASAP
Key Details
Sold Price $612,500
Property Type Condo
Sub Type Condo/Co-op
Listing Status Sold
Purchase Type For Sale
Square Footage 1,100 sqft
Price per Sqft $556
Subdivision Mount Pleasant
MLS Listing ID DCDC2066888
Sold Date 10/21/22
Style Contemporary,Loft
Bedrooms 1
Full Baths 1
Half Baths 1
Condo Fees $429/mo
HOA Y/N N
Abv Grd Liv Area 1,100
Originating Board BRIGHT
Year Built 1982
Annual Tax Amount $3,844
Tax Year 2021
Property Description
Perched atop the trees in Rock Creek Park, this one-of-a-kind home is a showstopper. Double height ceilings, fantastic windows, in-unit washer/dryer, open layout, recessed lights, and juliet balcony with park views are only *some* of the notable features offered by this unicorn. The loft space offers so much flexibility-- to work from home, exercise, host guests, and even features a half bath. Tucked away in idyllic Mount Pleasant, you’re close to the National Zoo, La Tejana, Each Peach, Purple Patch, Beau Thai, central bus lines, Green/Yellow line metro, and so much more. An entrance to Piney Branch Park which feeds directly into Rock Creek Park is the nature-lover’s dream. With square footage that rivals 2 bedroom units in addition to assigned parking rounding out this unique home’s offerings, you really have it all.
Location
State DC
County Washington
Zoning RF-1
Rooms
Main Level Bedrooms 1
Interior
Interior Features Built-Ins, Ceiling Fan(s), Combination Dining/Living, Combination Kitchen/Dining, Curved Staircase, Floor Plan - Open, Kitchen - Island, Recessed Lighting, Skylight(s), Spiral Staircase, Wood Floors
Hot Water Electric
Heating Forced Air
Cooling Central A/C
Flooring Hardwood
Fireplaces Number 1
Fireplace Y
Heat Source Electric
Exterior
Amenities Available None
Waterfront N
Water Access N
Accessibility None
Garage N
Building
Story 3
Unit Features Garden 1 - 4 Floors
Sewer Public Sewer
Water Public
Architectural Style Contemporary, Loft
Level or Stories 3
Additional Building Above Grade, Below Grade
New Construction N
Schools
School District District Of Columbia Public Schools
Others
Pets Allowed Y
HOA Fee Include Ext Bldg Maint,Insurance,Management,Reserve Funds,Snow Removal,Trash,Water
Senior Community No
Tax ID 2621//2024
Ownership Condominium
Horse Property N
Special Listing Condition Standard
Pets Description Cats OK, Dogs OK
Read Less

Bought with Yizreel M Urquijo • EXP Realty, LLC
GET MORE INFORMATION




