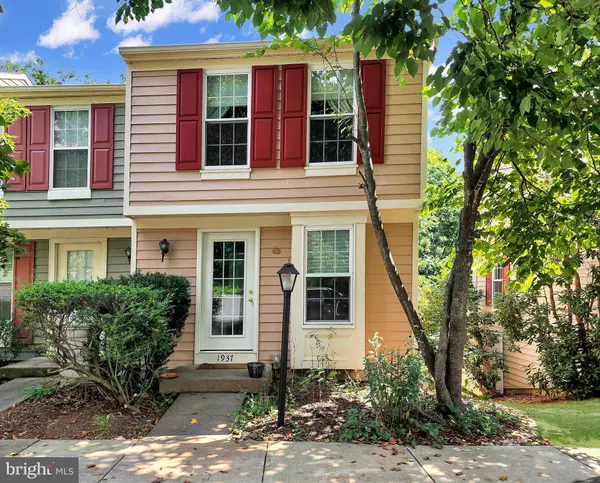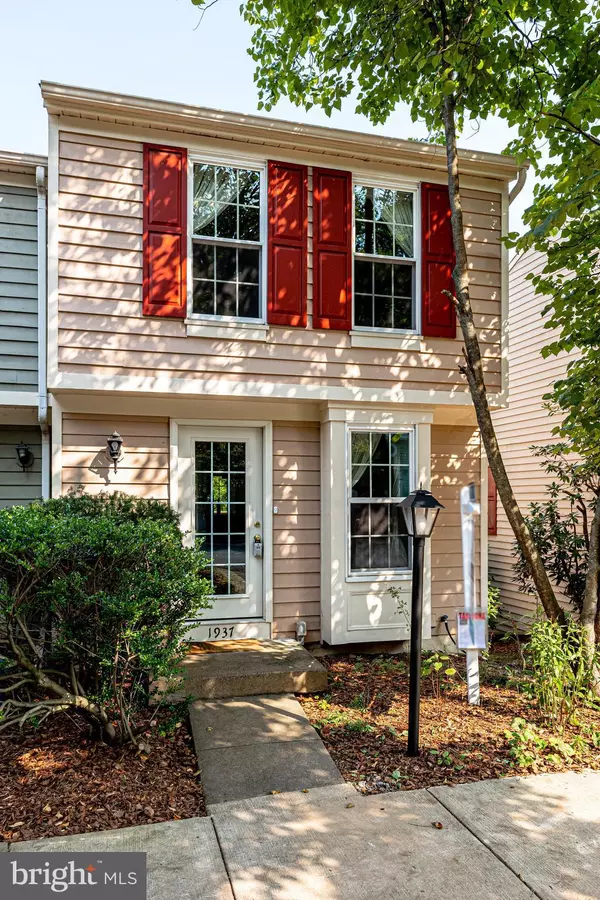For more information regarding the value of a property, please contact us for a free consultation.
1937 SAGEWOOD LN Reston, VA 20191
Want to know what your home might be worth? Contact us for a FREE valuation!

Our team is ready to help you sell your home for the highest possible price ASAP
Key Details
Sold Price $452,000
Property Type Townhouse
Sub Type End of Row/Townhouse
Listing Status Sold
Purchase Type For Sale
Square Footage 1,153 sqft
Price per Sqft $392
Subdivision Southbridge
MLS Listing ID VAFX2091804
Sold Date 10/26/22
Style Colonial
Bedrooms 2
Full Baths 2
HOA Fees $61/ann
HOA Y/N Y
Abv Grd Liv Area 935
Originating Board BRIGHT
Year Built 1984
Annual Tax Amount $4,735
Tax Year 2022
Lot Size 935 Sqft
Acres 0.02
Property Description
Imagine living just nextdoor to the Silver Line Metro station, minutes away from everything you need. Location-minded buyers will be especially drawn to this captivating colonial in the heart of Reston. Within comfortable pedestrian range of the shopping/dining experiences of South lake shopping center and Reston Town Center while also enjoying a view of the woodland and beauty of the matured trees, just minutes away from the W&OD trail. As if that's not enough, this home also offers a painless commute to nearby employment areas (Less than a mile to Silver line Reston Metro station) as well as access to good schools. After your local excursions, you'll return to the comforting symmetry of a classic colonial on a corner lot, in a popular neighborhood where the low-traffic streets are lined with trees and sidewalks and plenty of street parking to entertain guests.
Welcome to this beautifully maintained 3 Level townhome located in Southbridge Reston. The kitchen, bathed in natural light, offers practical functionality in an efficient layout. The layout includes premium stainless steel appliances and granite countertops. The master bedroom is a great place to start and end the day with natural lighting giving the home a connection to the outdoors. The open floor plan is great for elbow room, and never goes out of style. The walk-out basement with a fireplace and full bath gives you the flexibility to create your dream den, home office, or play room.
The low-maintenance, pollinator friendly yard in the rear, is newly fenced for additional privacy. With a new HVAC, roof, and doors, you'll have maintenance-free homeownership for years.
It's going to feel great to call this house your HOME!
Location
State VA
County Fairfax
Zoning 372
Rooms
Basement Outside Entrance, Interior Access, Fully Finished, Walkout Level
Interior
Interior Features Attic, Carpet, Combination Kitchen/Dining, Floor Plan - Open, Kitchen - Eat-In, Pantry, Recessed Lighting, Walk-in Closet(s), Window Treatments, Ceiling Fan(s)
Hot Water Electric
Heating Heat Pump(s)
Cooling Central A/C
Flooring Carpet, Laminated
Fireplaces Number 1
Equipment Built-In Microwave, Dishwasher, Disposal, Dryer, Dryer - Electric, Microwave, Oven/Range - Electric, Refrigerator, Stainless Steel Appliances, Washer
Window Features Energy Efficient,Double Pane
Appliance Built-In Microwave, Dishwasher, Disposal, Dryer, Dryer - Electric, Microwave, Oven/Range - Electric, Refrigerator, Stainless Steel Appliances, Washer
Heat Source Electric
Laundry Lower Floor, Basement
Exterior
Exterior Feature Deck(s)
Parking On Site 1
Fence Fully
Amenities Available Common Grounds, Jog/Walk Path, Pool - Indoor, Pool - Outdoor, Recreational Center, Tennis Courts, Tot Lots/Playground, Community Center, Other
Waterfront N
Water Access N
View Trees/Woods
Accessibility None
Porch Deck(s)
Garage N
Building
Lot Description Backs to Trees, Front Yard, Rear Yard, Trees/Wooded
Story 3
Foundation Other
Sewer Public Sewer, Public Septic
Water Public
Architectural Style Colonial
Level or Stories 3
Additional Building Above Grade, Below Grade
New Construction N
Schools
Elementary Schools Sunrise Valley
Middle Schools Hughes
High Schools South Lakes
School District Fairfax County Public Schools
Others
HOA Fee Include Management,Trash,Common Area Maintenance,Lawn Maintenance,Snow Removal,Other
Senior Community No
Tax ID 0271 11040058
Ownership Fee Simple
SqFt Source Assessor
Acceptable Financing Conventional, Cash, FHA, VA, VHDA
Listing Terms Conventional, Cash, FHA, VA, VHDA
Financing Conventional,Cash,FHA,VA,VHDA
Special Listing Condition Standard
Read Less

Bought with Ilya A Buravtsov • Jobin Realty
GET MORE INFORMATION




