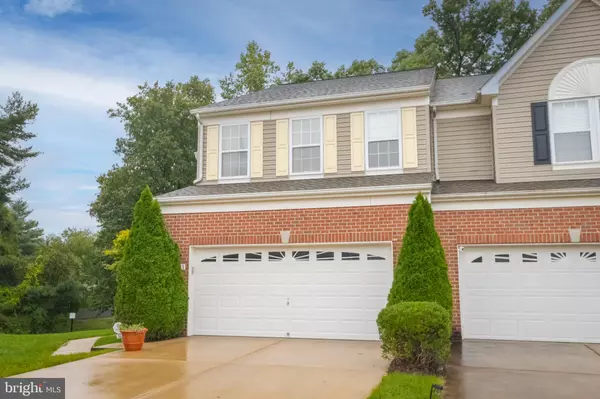For more information regarding the value of a property, please contact us for a free consultation.
3021 WOODSPRING DR Abingdon, MD 21009
Want to know what your home might be worth? Contact us for a FREE valuation!

Our team is ready to help you sell your home for the highest possible price ASAP
Key Details
Sold Price $405,000
Property Type Townhouse
Sub Type End of Row/Townhouse
Listing Status Sold
Purchase Type For Sale
Square Footage 2,198 sqft
Price per Sqft $184
Subdivision Cypress Hills
MLS Listing ID MDHR2016976
Sold Date 11/04/22
Style Colonial
Bedrooms 3
Full Baths 2
Half Baths 2
HOA Fees $121/mo
HOA Y/N Y
Abv Grd Liv Area 2,198
Originating Board BRIGHT
Year Built 2003
Annual Tax Amount $2,988
Tax Year 2022
Lot Size 5,576 Sqft
Acres 0.13
Property Description
This lovely End-of-Group Carriage House offers spacious rooms, a 2 car garage and location - the perfect place to call "HOME." This one owner Carriage Home has been lovingly maintained and recently has had new carpet installed on the stairs partt of the upper level. The open floor plan has a living room in addition to a first floor Great Room - versatility in the use of space is amazing. The 2 story Great Room with a whole wall of windows with plantation shutters and a gorgeous stone gas fireplace is open to the kitchen and dining room and with hardwood floors throughout the space, you can arrange rooms the best way to fit your needs. Sliding glass doors open to an immense deck and a spacious back and side yard. The upper level has 2 bedrooms plus a loft that has been used as an office but could easily be turned into a 3rd upper bedroom - there is the convenience of the laundry being on the bedroom level. The primary bedroom offers a walk-in closet and a huge master bath with soaking tub and separate shower, double sinks and a linen closet. There is a 2nd linen closet between the laundry room and hall bath. The lower level provides additional living space with a family room, half bath, and a bedroom with a huge closet and a full size window overlooking the backyard. The 12x11 storage room houses the HVAC and a new Hot Water Heater. Sliding glass doors lead out to the private backyard. The kitchen is spacious enough to add an island with seating if so desired. The 2 car garage is a plus and close to the kitchen for bringing in your groceries. The roof was replaced in 2017 and the hot water heater is brand new. The End-of-Group location of this particular unit provides extra privacy and open space and has an abundance of additional parking for guests, not easily available at many other communities. This location is close to I-95 and shopping.
Location
State MD
County Harford
Zoning R2COS
Rooms
Other Rooms Living Room, Dining Room, Primary Bedroom, Bedroom 2, Bedroom 4, Kitchen, Family Room, Great Room, Laundry, Loft
Basement Fully Finished, Interior Access, Outside Entrance, Poured Concrete, Rear Entrance, Walkout Level
Interior
Interior Features Combination Dining/Living, Combination Kitchen/Dining, Combination Kitchen/Living, Floor Plan - Open, Kitchen - Table Space, Soaking Tub, Stall Shower, Walk-in Closet(s), Window Treatments, Wood Floors, Crown Moldings, Pantry, Primary Bath(s), Recessed Lighting
Hot Water Natural Gas
Heating Forced Air
Cooling Ceiling Fan(s), Heat Pump(s)
Flooring Carpet, Hardwood, Tile/Brick
Fireplaces Number 1
Fireplaces Type Gas/Propane, Stone
Equipment Built-In Microwave, Dishwasher, Disposal, Dryer, Icemaker, Microwave, Oven/Range - Electric, Stove, Washer, Refrigerator
Fireplace Y
Window Features Double Pane,Sliding,Storm
Appliance Built-In Microwave, Dishwasher, Disposal, Dryer, Icemaker, Microwave, Oven/Range - Electric, Stove, Washer, Refrigerator
Heat Source Natural Gas
Exterior
Garage Garage Door Opener
Garage Spaces 2.0
Waterfront N
Water Access N
Roof Type Asphalt,Architectural Shingle
Accessibility None
Attached Garage 2
Total Parking Spaces 2
Garage Y
Building
Story 3
Foundation Concrete Perimeter
Sewer Public Sewer
Water Public
Architectural Style Colonial
Level or Stories 3
Additional Building Above Grade, Below Grade
Structure Type 2 Story Ceilings
New Construction N
Schools
School District Harford County Public Schools
Others
HOA Fee Include Common Area Maintenance,Lawn Care Front,Lawn Care Rear,Lawn Care Side,Snow Removal,Trash
Senior Community No
Tax ID 1301341057
Ownership Fee Simple
SqFt Source Assessor
Security Features Electric Alarm
Special Listing Condition Standard
Read Less

Bought with Anthony Bruno • Cummings & Co. Realtors
GET MORE INFORMATION




