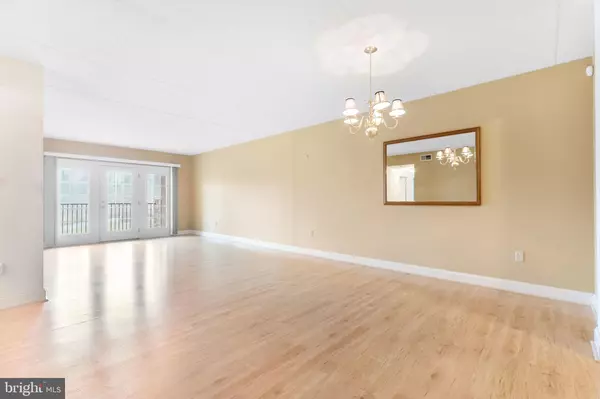For more information regarding the value of a property, please contact us for a free consultation.
244 BALTIMORE PIKE #108A Glen Mills, PA 19342
Want to know what your home might be worth? Contact us for a FREE valuation!

Our team is ready to help you sell your home for the highest possible price ASAP
Key Details
Sold Price $255,000
Property Type Condo
Sub Type Condo/Co-op
Listing Status Sold
Purchase Type For Sale
Square Footage 1,360 sqft
Price per Sqft $187
Subdivision Windsor At Glen Mi
MLS Listing ID PADE2035394
Sold Date 12/06/22
Style Traditional
Bedrooms 2
Full Baths 2
Condo Fees $323/mo
HOA Y/N N
Abv Grd Liv Area 1,360
Originating Board BRIGHT
Year Built 2006
Annual Tax Amount $4,674
Tax Year 2021
Lot Dimensions 0.00 x 0.00
Property Description
Welcome to Windsor at Glen Mills. A fabulous 55 plus community in the heart of Glen Mills. This is a first floor courtyard unit with excellent views of the open space, woods, and the beautiful pool. This unit is close to the elevator. This two bedroom, two bath unit has an open floor plan. The spacious living room and dining room flow beautifully onto the private balcony which offers peaceful views of the open space and pool. The generous kitchen has an eating counter along with breakfast area. Off the kitchen is a nice sized laundry room with a full-sized washer and dryer. The generous primary bedroom has a bay window, walk-in closet along with a full bath with stall shower. There is a full hall bath with tile floor and a tub shower. Across the hall is a nice sized second bedroom or it could be also be used as an office. The clubhouse is loaded with amenities including large social area, library, large meeting room, TV lounge, billiard room, fitness center, and craft and aerobics rooms. Lots of social activities if you care to take part, and you are just a few minutes from the upscale Shops at Brinton Lake and many fine restaurants. Unit comes with a storage locker, number 39 in the garage area.
Location
State PA
County Delaware
Area Concord Twp (10413)
Zoning RESIDENTIAL
Rooms
Other Rooms Living Room, Dining Room, Primary Bedroom, Bedroom 2, Kitchen, Laundry, Bathroom 1, Bathroom 2
Main Level Bedrooms 2
Interior
Interior Features Breakfast Area, Built-Ins, Butlers Pantry, Carpet, Ceiling Fan(s), Crown Moldings, Dining Area, Elevator, Intercom, Primary Bath(s), Pantry, Floor Plan - Open, Flat, Kitchen - Eat-In, Entry Level Bedroom, Kitchen - Table Space, Stall Shower, Tub Shower, Walk-in Closet(s), Window Treatments, Wood Floors
Hot Water Electric
Heating Forced Air
Cooling Central A/C
Flooring Carpet, Ceramic Tile, Engineered Wood
Equipment Built-In Range, Dryer, Refrigerator, Washer
Fireplace N
Appliance Built-In Range, Dryer, Refrigerator, Washer
Heat Source Natural Gas
Laundry Main Floor
Exterior
Utilities Available Cable TV
Amenities Available Club House, Pool - Outdoor, Billiard Room, Elevator, Exercise Room, Game Room
Waterfront N
Water Access N
View Scenic Vista, Trees/Woods
Accessibility Other, Elevator, Level Entry - Main
Garage N
Building
Lot Description Backs - Open Common Area, Backs to Trees, Landscaping
Story 1
Unit Features Garden 1 - 4 Floors
Sewer Public Sewer
Water Public
Architectural Style Traditional
Level or Stories 1
Additional Building Above Grade, Below Grade
New Construction N
Schools
High Schools Garnet Valley
School District Garnet Valley
Others
Pets Allowed Y
HOA Fee Include All Ground Fee,Common Area Maintenance,Ext Bldg Maint,Health Club,Lawn Maintenance,Snow Removal,Management,Pool(s),Trash,Water,Alarm System,Recreation Facility
Senior Community Yes
Age Restriction 55
Tax ID 13-00-00009-06
Ownership Condominium
Acceptable Financing Cash, Conventional, FHA, VA
Listing Terms Cash, Conventional, FHA, VA
Financing Cash,Conventional,FHA,VA
Special Listing Condition Standard
Pets Description Case by Case Basis
Read Less

Bought with Mari A Clancy • BHHS Fox & Roach - Hockessin
GET MORE INFORMATION




