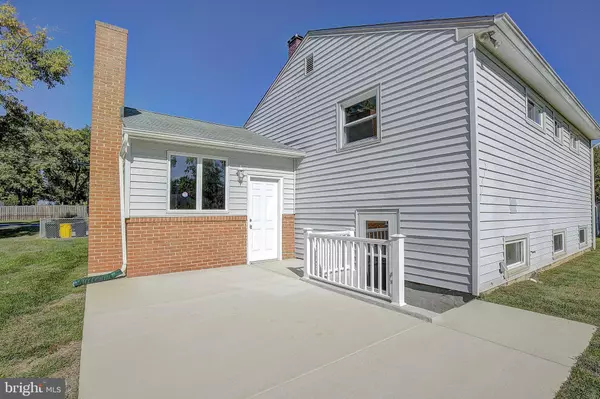For more information regarding the value of a property, please contact us for a free consultation.
1301 JUNE DR Odenton, MD 21113
Want to know what your home might be worth? Contact us for a FREE valuation!

Our team is ready to help you sell your home for the highest possible price ASAP
Key Details
Sold Price $415,000
Property Type Single Family Home
Sub Type Detached
Listing Status Sold
Purchase Type For Sale
Square Footage 1,702 sqft
Price per Sqft $243
Subdivision Odenton Heights
MLS Listing ID MDAA2046974
Sold Date 12/30/22
Style Split Level
Bedrooms 3
Full Baths 2
HOA Y/N N
Abv Grd Liv Area 1,702
Originating Board BRIGHT
Year Built 1956
Annual Tax Amount $3,486
Tax Year 2022
Lot Size 0.374 Acres
Acres 0.37
Property Description
Just listed IN ODENTON! Four bedroom two bath home with updates throughout! New kitchen in 2021 with 48" soft close cabinets and drawers, stainless steel appliances and granite countertops. Fresh paint throughout the home, which sits on a large fully fenced yard. Perfectly located next to the WB&A trail, MARC train system, close proximity to Waugh Chapel which includes endless dining and shopping options. Schedule a showing today to be first to see this home when it goes active!
Location
State MD
County Anne Arundel
Zoning R5
Rooms
Other Rooms Living Room, Dining Room, Bedroom 2, Bedroom 3, Kitchen, Family Room, Bedroom 1, Recreation Room, Utility Room, Bathroom 1, Bathroom 2
Basement Connecting Stairway, Daylight, Partial, Fully Finished, Heated, Improved, Interior Access, Outside Entrance, Rear Entrance, Shelving, Sump Pump, Walkout Stairs, Windows
Interior
Interior Features Built-Ins, Dining Area, Family Room Off Kitchen, Floor Plan - Traditional, Pantry, Stall Shower, Upgraded Countertops, Stove - Wood
Hot Water Natural Gas
Heating Forced Air
Cooling Central A/C
Flooring Laminate Plank, Vinyl
Fireplaces Number 1
Fireplaces Type Brick, Wood, Mantel(s), Insert
Equipment Built-In Microwave, Dishwasher, Disposal, Dryer, Dryer - Electric, Dryer - Front Loading, Exhaust Fan, Humidifier, Icemaker, Microwave, Oven/Range - Gas, Refrigerator, Range Hood, Washer, Water Heater
Fireplace Y
Window Features Double Hung,Screens
Appliance Built-In Microwave, Dishwasher, Disposal, Dryer, Dryer - Electric, Dryer - Front Loading, Exhaust Fan, Humidifier, Icemaker, Microwave, Oven/Range - Gas, Refrigerator, Range Hood, Washer, Water Heater
Heat Source Natural Gas
Laundry Basement, Dryer In Unit, Lower Floor, Washer In Unit
Exterior
Exterior Feature Patio(s)
Fence Chain Link, Vinyl
Utilities Available Cable TV Available, Electric Available, Natural Gas Available, Phone Available, Sewer Available, Water Available
Water Access N
Roof Type Unknown
Accessibility None
Porch Patio(s)
Garage N
Building
Lot Description Corner, Front Yard, Level, Rear Yard, SideYard(s), Cleared, Landscaping
Story 3
Foundation Crawl Space
Sewer Public Sewer
Water Public
Architectural Style Split Level
Level or Stories 3
Additional Building Above Grade
Structure Type Dry Wall,Paneled Walls,Wood Walls
New Construction N
Schools
Middle Schools Arundel
High Schools Arundel
School District Anne Arundel County Public Schools
Others
Senior Community No
Tax ID 020452804078650
Ownership Fee Simple
SqFt Source Assessor
Security Features Smoke Detector
Special Listing Condition Standard
Read Less

Bought with Dayna L Blumel • Compass
GET MORE INFORMATION




