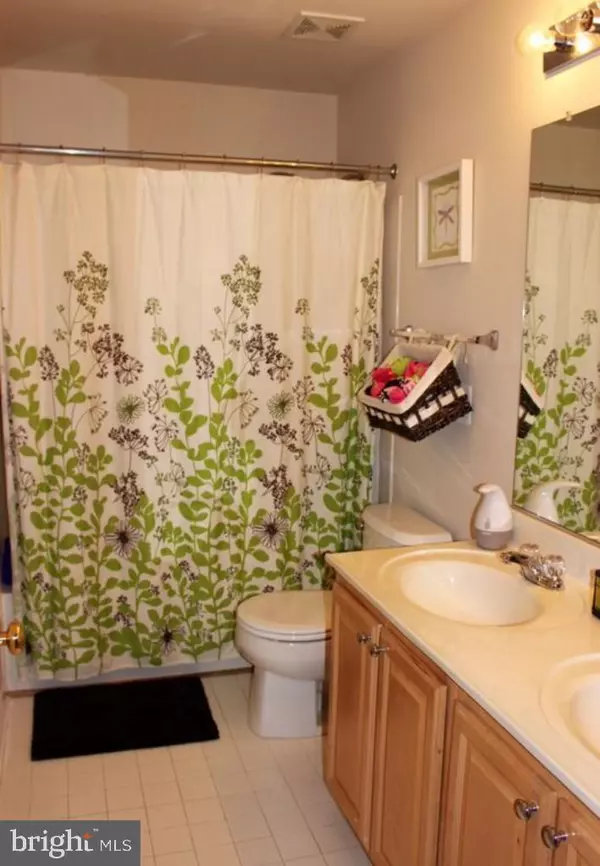For more information regarding the value of a property, please contact us for a free consultation.
2419 OGDEN SQ Gambrills, MD 21054
Want to know what your home might be worth? Contact us for a FREE valuation!

Our team is ready to help you sell your home for the highest possible price ASAP
Key Details
Sold Price $510,000
Property Type Townhouse
Sub Type Interior Row/Townhouse
Listing Status Sold
Purchase Type For Sale
Square Footage 2,736 sqft
Price per Sqft $186
Subdivision Crofton Farms
MLS Listing ID MDAA2048766
Sold Date 01/03/23
Style A-Frame
Bedrooms 3
Full Baths 2
Half Baths 1
HOA Fees $116/mo
HOA Y/N Y
Abv Grd Liv Area 2,736
Originating Board BRIGHT
Year Built 2004
Annual Tax Amount $4,797
Tax Year 2022
Lot Size 1,600 Sqft
Acres 0.04
Property Description
Large brick front 3 bedroom 2 stall garage townhome fronting large preservation/recreation area.
Finished downstairs, wood floors on main level with stainless steel appliances and granite countertops. Fenced in back area. Roof less than 10 years old. Central heat/AC replaced within last 3 years
Location
State MD
County Anne Arundel
Zoning R10
Direction South
Rooms
Basement Fully Finished, Rear Entrance, Walkout Level
Interior
Interior Features Dining Area, Kitchen - Island, Recessed Lighting, Sprinkler System
Hot Water Electric, Natural Gas
Heating Central
Cooling Ceiling Fan(s), Central A/C
Flooring Engineered Wood
Fireplaces Number 1
Equipment Cooktop, Dishwasher, Disposal, Dryer - Front Loading, Microwave, Oven/Range - Gas, Refrigerator, Stainless Steel Appliances, Washer, Water Heater
Furnishings No
Fireplace N
Window Features Double Pane,Screens,Sliding
Appliance Cooktop, Dishwasher, Disposal, Dryer - Front Loading, Microwave, Oven/Range - Gas, Refrigerator, Stainless Steel Appliances, Washer, Water Heater
Heat Source None
Laundry Main Floor
Exterior
Exterior Feature Deck(s), Patio(s)
Garage Additional Storage Area, Garage - Front Entry, Garage Door Opener
Garage Spaces 4.0
Fence Board
Utilities Available Cable TV, Cable TV Available, Electric Available, Natural Gas Available, Phone Available, Sewer Available
Waterfront N
Water Access N
View Garden/Lawn
Roof Type Architectural Shingle
Street Surface Paved
Accessibility None
Porch Deck(s), Patio(s)
Road Frontage City/County, Public
Attached Garage 2
Total Parking Spaces 4
Garage Y
Building
Lot Description Backs - Open Common Area
Story 3
Foundation Slab
Sewer Public Sewer
Water Public
Architectural Style A-Frame
Level or Stories 3
Additional Building Above Grade, Below Grade
Structure Type 9'+ Ceilings
New Construction N
Schools
School District Anne Arundel County Public Schools
Others
Senior Community No
Tax ID 020218490212881
Ownership Fee Simple
SqFt Source Assessor
Security Features Sprinkler System - Indoor
Acceptable Financing Cash, Conventional
Listing Terms Cash, Conventional
Financing Cash,Conventional
Special Listing Condition Standard
Read Less

Bought with Scott B Smolen • RE/MAX Leading Edge
GET MORE INFORMATION




