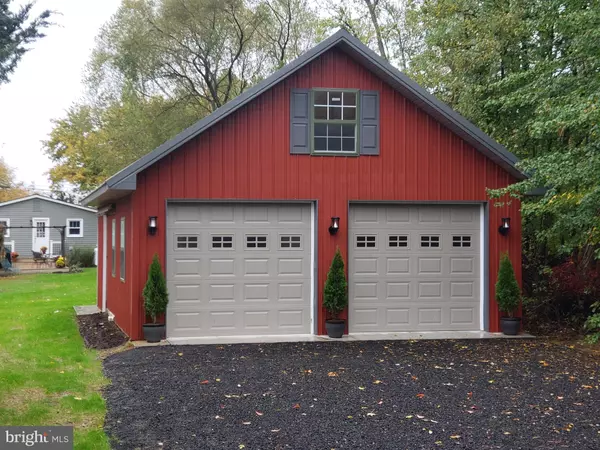For more information regarding the value of a property, please contact us for a free consultation.
126 ALLEGANY RD Stevensville, MD 21666
Want to know what your home might be worth? Contact us for a FREE valuation!

Our team is ready to help you sell your home for the highest possible price ASAP
Key Details
Sold Price $280,000
Property Type Single Family Home
Sub Type Detached
Listing Status Sold
Purchase Type For Sale
Square Footage 948 sqft
Price per Sqft $295
Subdivision Romancoke On The Bay
MLS Listing ID MDQA141602
Sold Date 01/08/20
Style Cottage,Coastal
Bedrooms 2
Full Baths 1
Half Baths 1
HOA Fees $6/ann
HOA Y/N Y
Abv Grd Liv Area 948
Originating Board BRIGHT
Year Built 1964
Annual Tax Amount $2,211
Tax Year 2018
Lot Size 0.298 Acres
Acres 0.3
Lot Dimensions 90x277x59x245
Property Description
Charming and beautifully remodeled turn-key Chesapeake Coastal Cottage directly across the street from the Bay with gorgeous separate garage/boathouse. Fishing and Boating are steps away at Romancoke on the Bay community beach/ramp or the public Romancoke pier. Salt-life galore! Recently added and updated Shake siding, windows, doors, deck, porch, half bath, premium engineered flooring and a killer open kitchen with granite island and tasteful glass block back splash, and tons of upscale cabinetry and stainless steel appliances. Living area has lovely built-ins to keep everything in its spot. Bath has also been remodeled with all the desirable choices. Almost new two story Garage/Boathouse built just this past year with stairs leading to a full second floor with 768 square feet on the first floor and 384 square feet on the second floor. Car or boat buff? Hobbist? You'll be in hog heaven! Enjoy Kent Island's bike trail and Blue Heron Golf Course close by and all the Salt-Life Kent Island has to offer. New Public sewer just completed . Home Warranty provided by Seller. Inspections done and FHA appraisal for $290K so we can settle quick. Professionally Encapsulated crawl space is also a big plus-DRY!
Location
State MD
County Queen Annes
Zoning NC-20
Direction East
Rooms
Other Rooms Dining Room, Bedroom 2, Kitchen, Family Room, Bedroom 1, Workshop
Main Level Bedrooms 2
Interior
Interior Features Crown Moldings, Dining Area, Family Room Off Kitchen, Kitchen - Island, Window Treatments, Wood Floors
Hot Water Electric
Heating Programmable Thermostat
Cooling Central A/C
Flooring Hardwood, Laminated
Fireplaces Number 1
Fireplaces Type Gas/Propane
Equipment Dishwasher, Dryer, Freezer, Microwave, Oven/Range - Electric, Refrigerator, Stove, Washer, Water Heater
Fireplace Y
Window Features Double Pane,Screens
Appliance Dishwasher, Dryer, Freezer, Microwave, Oven/Range - Electric, Refrigerator, Stove, Washer, Water Heater
Heat Source Propane - Leased
Laundry Hookup, Has Laundry, Main Floor
Exterior
Exterior Feature Deck(s), Porch(es), Balconies- Multiple, Patio(s)
Garage Oversized, Additional Storage Area
Garage Spaces 9.0
Utilities Available Propane, Fiber Optics Available, Sewer Available, Under Ground, Cable TV, DSL Available
Amenities Available Bar/Lounge, Beach, Bike Trail, Club House, Jog/Walk Path, Party Room, Picnic Area, Pier/Dock
Water Access Y
Water Access Desc Boat - Powered,Canoe/Kayak,Fishing Allowed,Limited hours of Personal Watercraft Operation (PWC),Private Access,Public Beach,Swimming Allowed
View Bay, Garden/Lawn, Scenic Vista, Water
Roof Type Shingle,Wood
Street Surface Black Top
Accessibility Level Entry - Main
Porch Deck(s), Porch(es), Balconies- Multiple, Patio(s)
Total Parking Spaces 9
Garage Y
Building
Lot Description Additional Lot(s), Interior, Level, Premium
Story 1
Foundation Crawl Space
Sewer Approved System, On Site Septic, Public Sewer, Septic Permit Issued
Water Public, Well
Architectural Style Cottage, Coastal
Level or Stories 1
Additional Building Above Grade, Below Grade
New Construction N
Schools
Elementary Schools Matapeake
Middle Schools Matapeake
High Schools Kent Island
School District Queen Anne'S County Public Schools
Others
Pets Allowed Y
Senior Community No
Tax ID 04-055470
Ownership Fee Simple
SqFt Source Assessor
Acceptable Financing Cash, Conventional, FHA, USDA, FHVA
Horse Property N
Listing Terms Cash, Conventional, FHA, USDA, FHVA
Financing Cash,Conventional,FHA,USDA,FHVA
Special Listing Condition Standard
Pets Description Cats OK, Dogs OK
Read Less

Bought with Mary Ann M Zaruba • RE/MAX Executive
GET MORE INFORMATION




