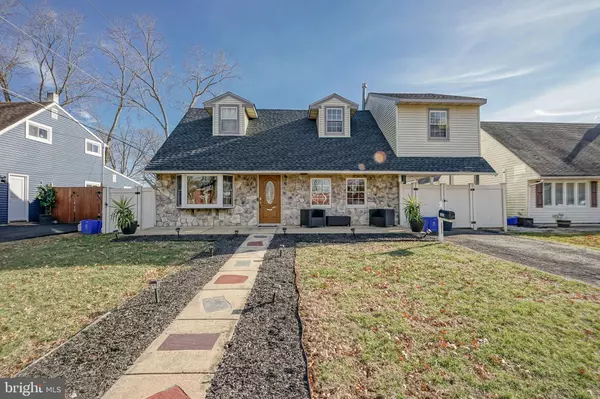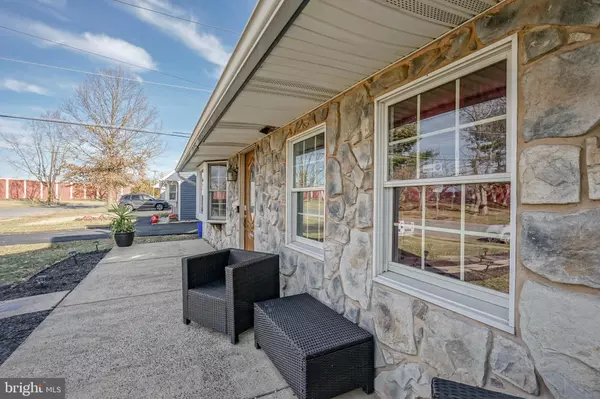For more information regarding the value of a property, please contact us for a free consultation.
2935 NORMANDY DR Philadelphia, PA 19154
Want to know what your home might be worth? Contact us for a FREE valuation!

Our team is ready to help you sell your home for the highest possible price ASAP
Key Details
Sold Price $288,000
Property Type Single Family Home
Sub Type Detached
Listing Status Sold
Purchase Type For Sale
Square Footage 1,712 sqft
Price per Sqft $168
Subdivision Normandy
MLS Listing ID PAPH860468
Sold Date 10/29/21
Style Traditional
Bedrooms 3
Full Baths 2
HOA Y/N N
Abv Grd Liv Area 1,712
Originating Board BRIGHT
Year Built 1974
Annual Tax Amount $3,473
Tax Year 2021
Lot Size 5,500 Sqft
Acres 0.13
Lot Dimensions 55.00 x 100.00
Property Description
SELLER WILL PROVIDE A 13-MONTH HOME WARRANTY! Move right in to this home in Northeast Philadelphia! Walk up to a 3 bed, 2 bath single-family home with a cute front porch and yard! Enter into a bright, large extended living room that is perfect for guests! This property features a large kitchen area with ceramic tile flooring and a semi-private dining room. There is also an additional living area which could serve as a home office, separate place for sitting or a tv room. Upstairs you will find 3 spacious bedrooms with natural light and a full bathroom. There is the added bonus of extra space at the top of the steps which is great for a desk, extra seating or storage! The backyard has a private in-ground pool with a spacious brick patio with plenty of room for entertaining guests and barbecuing. This backyard is perfect for having friends and family over on a hot summer day! This property is conveniently located near many great restaurants such as The Union Tap, Chickie and Petes, The Waterfall Room and many more! It is also close to Shoprite, Dunkin Donuts, and Paddy Whacks bar. This will not last long!
Location
State PA
County Philadelphia
Area 19154 (19154)
Zoning RSD3
Interior
Interior Features Carpet, Ceiling Fan(s), Dining Area, Floor Plan - Traditional, Formal/Separate Dining Room, Kitchen - Eat-In, Primary Bath(s)
Hot Water Natural Gas
Cooling Wall Unit
Flooring Hardwood, Ceramic Tile, Carpet
Equipment Stove, Oven - Single, Dishwasher, Disposal, Freezer, Refrigerator
Furnishings No
Fireplace N
Appliance Stove, Oven - Single, Dishwasher, Disposal, Freezer, Refrigerator
Heat Source Natural Gas
Exterior
Exterior Feature Patio(s)
Garage Spaces 1.0
Pool In Ground
Utilities Available Cable TV, Water Available
Waterfront N
Water Access N
Accessibility None
Porch Patio(s)
Total Parking Spaces 1
Garage N
Building
Story 2
Sewer Public Sewer
Water Public
Architectural Style Traditional
Level or Stories 2
Additional Building Above Grade, Below Grade
New Construction N
Schools
School District The School District Of Philadelphia
Others
Pets Allowed Y
Senior Community No
Tax ID 662499800
Ownership Fee Simple
SqFt Source Assessor
Acceptable Financing Cash, VA, FHA, Conventional
Horse Property N
Listing Terms Cash, VA, FHA, Conventional
Financing Cash,VA,FHA,Conventional
Special Listing Condition Short Sale
Pets Description No Pet Restrictions
Read Less

Bought with Cheryl O'Neill • BHHS Prime Real Estate
GET MORE INFORMATION




