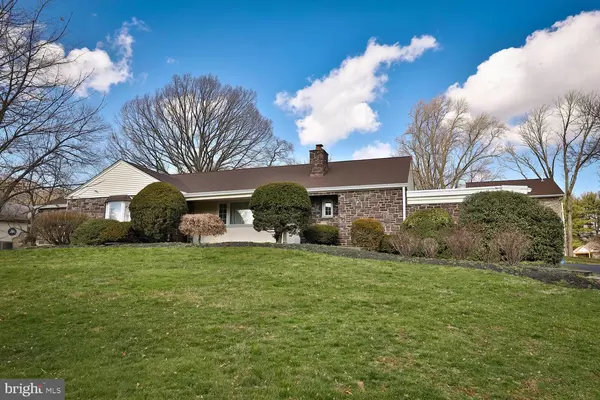For more information regarding the value of a property, please contact us for a free consultation.
1333 ROBINHOOD RD Meadowbrook, PA 19046
Want to know what your home might be worth? Contact us for a FREE valuation!

Our team is ready to help you sell your home for the highest possible price ASAP
Key Details
Sold Price $474,000
Property Type Single Family Home
Sub Type Detached
Listing Status Sold
Purchase Type For Sale
Square Footage 3,006 sqft
Price per Sqft $157
Subdivision Meadow Brook
MLS Listing ID PAMC644606
Sold Date 06/24/20
Style Ranch/Rambler
Bedrooms 3
Full Baths 2
HOA Y/N N
Abv Grd Liv Area 3,006
Originating Board BRIGHT
Year Built 1950
Annual Tax Amount $12,428
Tax Year 2019
Lot Size 1.056 Acres
Acres 1.06
Lot Dimensions 149.00 x 0.00
Property Description
Meadowbrook - Spacious ranch home loaded with living space and located in Abington Township on 1+ acres on a quiet street with an inground pool AND separate 2 story stone poolhouse/in-law suite/guesthouse (approximately 700 sq. ft.) with living room, kitchenette with ceramic tile floor, full bath with stall shower and 2nd floor bedroom/loft with hardwood floors, beautiful windows, balcony and separate heat and a/c. The ranch home (approximately 3000 sq. ft.) features an entry foyer with coat closet, large living room with fireplace and built-in bookshelves, formal dining room with sliding door to patio, beautiful updated gourmet eat-in kitchen with granite countertops, ceramic tile backsplash and floor, Viking refrigerator, wall oven, microwave/convection oven with warmer and separate laundry utility room. There is a side foyer off the driveway with a slate floor that leads to a huge family room with bay window, radiant heat, slider to patio/pool area, built-in bookshelves, stone fireplace and ceiling fan. The master suite features a magnificent vaulted ceiling master bath addition with sunken Jacuzzi, stall shower, heated towel racks, double vanity, radiant heat plus split system a/c and heat unit and much more. Two additional bedrooms and a full hall bath with tub/shower complete this beautiful home. 6 zone hot water heat and central air. There is a 2-car attached garage with inside access. Fully fenced backyard with large in-ground pool. Award winning Abington School District (Rydal Elementary) and minutes from train stations with easy access to Center City Philadelphia and close to shopping/restaurants. Check out the virtual tour: https://www.dropbox.com/sh/iva79qrzpeyglgf/AAD1QSmpCGi1QDuH-SQw6ao4a?dl=0&preview=1333+Robinhood+Rd.mp4
Location
State PA
County Montgomery
Area Abington Twp (10630)
Zoning V
Rooms
Other Rooms Living Room, Dining Room, Primary Bedroom, Bedroom 2, Bedroom 3, Kitchen, Family Room, Primary Bathroom
Main Level Bedrooms 3
Interior
Interior Features Built-Ins, Ceiling Fan(s), Family Room Off Kitchen, Kitchen - Eat-In, Primary Bath(s), Recessed Lighting, Skylight(s), Stall Shower, Tub Shower, Upgraded Countertops, Walk-in Closet(s), Wood Floors
Heating Baseboard - Hot Water, Radiant
Cooling Central A/C
Flooring Ceramic Tile, Carpet, Hardwood
Fireplaces Number 2
Fireplace Y
Heat Source Oil
Laundry Main Floor
Exterior
Exterior Feature Patio(s)
Parking Features Garage - Side Entry, Garage Door Opener, Inside Access
Garage Spaces 2.0
Fence Privacy, Vinyl
Pool In Ground
Water Access N
Roof Type Asphalt
Accessibility None
Porch Patio(s)
Attached Garage 2
Total Parking Spaces 2
Garage Y
Building
Story 1
Sewer Public Sewer
Water Public
Architectural Style Ranch/Rambler
Level or Stories 1
Additional Building Above Grade, Below Grade
New Construction N
Schools
Elementary Schools Rydal
Middle Schools Abington Junior
High Schools Abington
School District Abington
Others
Senior Community No
Tax ID 30-00-56848-002
Ownership Fee Simple
SqFt Source Assessor
Special Listing Condition Standard
Read Less

Bought with Carmine Rauso • KW Greater West Chester
GET MORE INFORMATION




