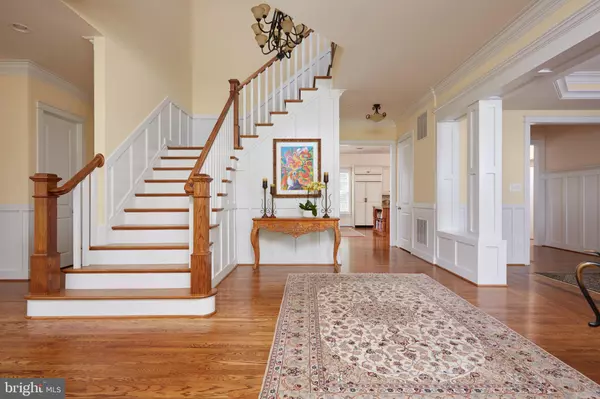For more information regarding the value of a property, please contact us for a free consultation.
10425 BOSWELL LN Potomac, MD 20854
Want to know what your home might be worth? Contact us for a FREE valuation!

Our team is ready to help you sell your home for the highest possible price ASAP
Key Details
Sold Price $1,575,000
Property Type Single Family Home
Sub Type Detached
Listing Status Sold
Purchase Type For Sale
Square Footage 9,356 sqft
Price per Sqft $168
Subdivision Glen Mill Knolls
MLS Listing ID MDMC690908
Sold Date 07/31/20
Style Colonial
Bedrooms 5
Full Baths 7
Half Baths 2
HOA Y/N N
Abv Grd Liv Area 6,956
Originating Board BRIGHT
Year Built 2007
Annual Tax Amount $21,299
Tax Year 2020
Lot Size 0.958 Acres
Acres 0.96
Property Description
Nestled in the heart of Potomac, this stunning custom built country manor home was constructed by acclaimed builder R.A.M. The exterior features include immaculate stone work, brick, HardiPlank materials and Ipe wood deck. The home itself features 10-foot ceilings, expansive hardwood floors, a home automation system, and a spacious open floor plan perfect for entertaining. No detail has been forgotten in the design of this home; from the outstanding gourmet kitchen with top-of-the-line cabinetry and appliances to the welcoming family room fit with beamed/covered ceilings and a fully paneled English library with a French door entry. The upper level hosts four bedrooms, each with their own en-suite full bath, and a sensational master bedroom suite complete with a sitting room, two-sided fireplace and luxurious bath. An enormous finished lower level allows ample space for a media room as well as a 50-foot recreation and gaming area and also comes fit with a custom wine cabinet. Beautifully situated among the trees, there is plenty of space to relax and take in the scenery on the homes expansive covered front porch. The private, multi-tiered back deck also makes the perfect location for outside entertainment or relaxation, and even features a hot tub. The home is convenient to shopping, restaurants, parks, the finest public and private schools, as well as I-270 and the Capital Beltway.
Location
State MD
County Montgomery
Zoning RE1
Rooms
Other Rooms Living Room, Dining Room, Primary Bedroom, Bedroom 2, Bedroom 3, Bedroom 4, Bedroom 5, Kitchen, Game Room, Family Room, Library, Breakfast Room, Exercise Room, Great Room, Laundry, Mud Room
Basement Full, Fully Finished, Daylight, Partial, Improved, Heated, Outside Entrance, Walkout Stairs
Interior
Interior Features Breakfast Area, Built-Ins, Butlers Pantry, Ceiling Fan(s), Central Vacuum, Crown Moldings, Dining Area, Double/Dual Staircase, Family Room Off Kitchen, Floor Plan - Open, Formal/Separate Dining Room, Kitchen - Eat-In, Kitchen - Gourmet, Kitchen - Island, Kitchen - Table Space, Primary Bath(s), Pantry, Recessed Lighting, Upgraded Countertops, Wainscotting, Walk-in Closet(s), Window Treatments, WhirlPool/HotTub, Wood Floors
Heating Forced Air, Zoned
Cooling Central A/C, Zoned, Ceiling Fan(s)
Flooring Hardwood, Ceramic Tile
Fireplaces Number 3
Fireplaces Type Gas/Propane, Mantel(s), Fireplace - Glass Doors
Equipment Built-In Microwave
Fireplace Y
Appliance Built-In Microwave
Heat Source Natural Gas
Laundry Main Floor
Exterior
Exterior Feature Deck(s), Patio(s)
Garage Garage - Side Entry, Garage Door Opener, Inside Access
Garage Spaces 3.0
Water Access N
View Garden/Lawn, Trees/Woods
Accessibility None
Porch Deck(s), Patio(s)
Attached Garage 3
Total Parking Spaces 3
Garage Y
Building
Lot Description Trees/Wooded
Story 3
Sewer Public Sewer
Water Public
Architectural Style Colonial
Level or Stories 3
Additional Building Above Grade, Below Grade
Structure Type 9'+ Ceilings,Tray Ceilings
New Construction N
Schools
Elementary Schools Wayside
Middle Schools Herbert Hoover
High Schools Winston Churchill
School District Montgomery County Public Schools
Others
Senior Community No
Tax ID 160403493978
Ownership Fee Simple
SqFt Source Estimated
Security Features Security System
Special Listing Condition Standard
Read Less

Bought with Clark S Bensen • Sachs Realty
GET MORE INFORMATION




