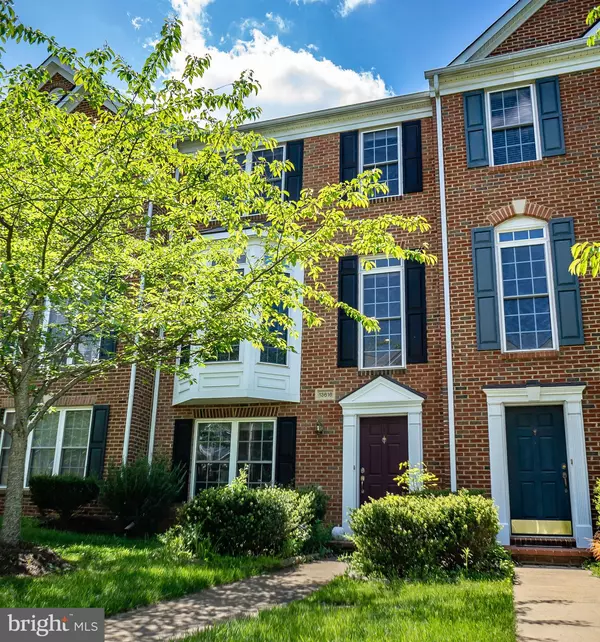For more information regarding the value of a property, please contact us for a free consultation.
13616 LAVENDER MIST LN Centreville, VA 20120
Want to know what your home might be worth? Contact us for a FREE valuation!

Our team is ready to help you sell your home for the highest possible price ASAP
Key Details
Sold Price $512,099
Property Type Townhouse
Sub Type Interior Row/Townhouse
Listing Status Sold
Purchase Type For Sale
Square Footage 1,692 sqft
Price per Sqft $302
Subdivision Faircrest North
MLS Listing ID VAFX1128570
Sold Date 06/19/20
Style Colonial
Bedrooms 3
Full Baths 2
Half Baths 1
HOA Fees $75/mo
HOA Y/N Y
Abv Grd Liv Area 1,692
Originating Board BRIGHT
Year Built 2004
Annual Tax Amount $5,270
Tax Year 2020
Lot Size 1,520 Sqft
Acres 0.03
Property Description
Beautiful Open and Bright 3 level, 3 bedroom, 2 and a half bath townhouse with a 2 car garage just boasts of TLC with tasteful upgrades throughout!! Walk into an open family room, carpeted with a cozy gas fireplace, wood foyer and stairs that lead up to the main level. Main level with gleaming wood floors, a large open living room, half bath, gourmet kitchen with large breakfast island, stainless steel appliances, granite counters and custom back splash, and dining room that walk out to a rear deck. Wood stairs lead up to the upper level with gleaming wood floors throughout, a master suite with trey ceilings, walk in closet and master bath with double sinks, soaking tub and separate shower. Two additional bedrooms and hall bath. Neutral painting throughout all 3 levels, new blinds, new light fixtures and more! All located within the Faircrest CA association with amenities to be enjoyed by all, close to commuting, shopping and schools!! Truly a must see!
Location
State VA
County Fairfax
Zoning 308
Rooms
Basement Daylight, Full, Fully Finished, Walkout Level
Interior
Interior Features Breakfast Area, Carpet, Chair Railings, Combination Kitchen/Dining, Crown Moldings, Floor Plan - Open, Kitchen - Eat-In, Kitchen - Gourmet, Kitchen - Island, Primary Bath(s), Recessed Lighting, Soaking Tub, Wood Floors
Heating Forced Air
Cooling Central A/C
Flooring Wood, Carpet, Ceramic Tile
Fireplaces Number 1
Fireplaces Type Mantel(s), Fireplace - Glass Doors
Equipment Cooktop, Cooktop - Down Draft, Dishwasher, Disposal, Dryer, Icemaker, Microwave, Oven - Double, Oven - Wall, Oven - Self Cleaning, Refrigerator, Stainless Steel Appliances, Washer
Fireplace Y
Appliance Cooktop, Cooktop - Down Draft, Dishwasher, Disposal, Dryer, Icemaker, Microwave, Oven - Double, Oven - Wall, Oven - Self Cleaning, Refrigerator, Stainless Steel Appliances, Washer
Heat Source Natural Gas
Exterior
Exterior Feature Deck(s)
Garage Garage - Rear Entry
Garage Spaces 2.0
Amenities Available Bike Trail, Club House, Community Center, Common Grounds, Pool - Outdoor, Tennis Courts, Tot Lots/Playground
Water Access N
Accessibility None
Porch Deck(s)
Attached Garage 2
Total Parking Spaces 2
Garage Y
Building
Story 3+
Sewer Public Sewer
Water Public
Architectural Style Colonial
Level or Stories 3+
Additional Building Above Grade, Below Grade
New Construction N
Schools
School District Fairfax County Public Schools
Others
HOA Fee Include Common Area Maintenance,Pool(s),Trash
Senior Community No
Tax ID 0551 27 0191
Ownership Fee Simple
SqFt Source Assessor
Horse Property N
Special Listing Condition Standard
Read Less

Bought with Kevin J Lee • Fairfax Realty 50/66 LLC
GET MORE INFORMATION




