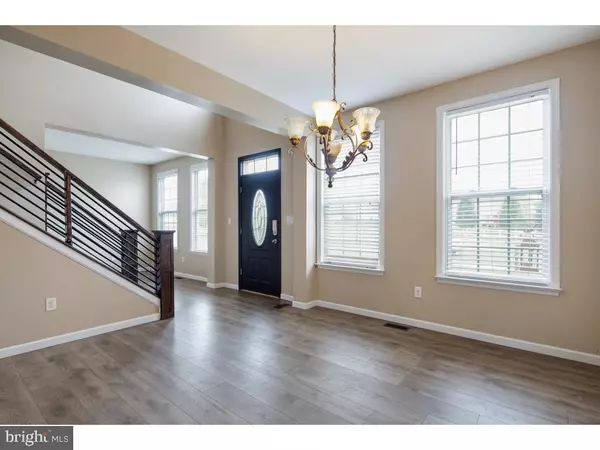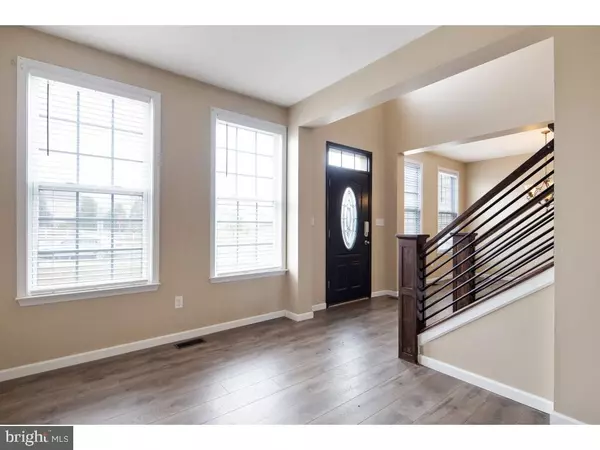For more information regarding the value of a property, please contact us for a free consultation.
600 WIGGINS MILL RD Townsend, DE 19734
Want to know what your home might be worth? Contact us for a FREE valuation!

Our team is ready to help you sell your home for the highest possible price ASAP
Key Details
Sold Price $337,500
Property Type Single Family Home
Sub Type Detached
Listing Status Sold
Purchase Type For Sale
Square Footage 2,500 sqft
Price per Sqft $135
Subdivision Townsend Village Il
MLS Listing ID DENC489188
Sold Date 01/09/20
Style Colonial
Bedrooms 4
Full Baths 2
Half Baths 1
HOA Fees $20/ann
HOA Y/N Y
Abv Grd Liv Area 2,500
Originating Board BRIGHT
Year Built 2010
Annual Tax Amount $2,935
Tax Year 2019
Lot Size 0.360 Acres
Acres 0.36
Property Description
Your new home features 4 bedrooms, 2.5 baths with a few new upgrades, including laminate flooring throughout, granite kitchen countertops and tile flooring to upstairs bathroom. Upstairs the master bedroom includes a ceiling fan, large walk-in closet, bathroom with double sinks, tiled garden tub and stand alone shower. The main level accommodates an open floor plan in this home, which is ideal for entertaining and includes 9' ceilings, large kitchen with island and 42" cabinets, gas fireplace and ceiling fan in family room. Off the kitchen is a spacious morning room, with a ceiling fan, surrounded by sizable windows, that overlook the rear yard and tree lined backdrop. This corner lot has plenty of space to run, entertain or allow dogs to explore. An in-ground electric dog fence will keep pets safe. The walk-out basement has an open ceiling concept, giving the feeling of an industrial environment. Other features of your new home include 2-story foyer, 1st floor laundry room, deck and stainless steel appliances.
Location
State DE
County New Castle
Area South Of The Canal (30907)
Zoning 25R1A
Rooms
Basement Full, Rear Entrance, Sump Pump
Interior
Interior Features Dining Area, Kitchen - Island, Pantry, Recessed Lighting, Upgraded Countertops, Walk-in Closet(s), Floor Plan - Open, Ceiling Fan(s)
Heating Central, Hot Water
Cooling Central A/C
Flooring Laminated
Fireplaces Number 1
Fireplaces Type Gas/Propane, Mantel(s), Marble
Equipment Microwave, Refrigerator, Washer, Dryer - Front Loading, Stove, Water Heater, Stainless Steel Appliances, ENERGY STAR Dishwasher
Fireplace Y
Appliance Microwave, Refrigerator, Washer, Dryer - Front Loading, Stove, Water Heater, Stainless Steel Appliances, ENERGY STAR Dishwasher
Heat Source Electric
Laundry Lower Floor
Exterior
Exterior Feature Deck(s)
Parking Features Built In, Garage Door Opener
Garage Spaces 6.0
Water Access N
View Pond, Street, Trees/Woods
Roof Type Shingle
Accessibility None
Porch Deck(s)
Attached Garage 2
Total Parking Spaces 6
Garage Y
Building
Story 2
Sewer Public Sewer
Water Public
Architectural Style Colonial
Level or Stories 2
Additional Building Above Grade
Structure Type Dry Wall
New Construction N
Schools
Elementary Schools Townsend
Middle Schools Everett Meredith
High Schools Middletown
School District Appoquinimink
Others
Senior Community No
Tax ID 25-008.00-231
Ownership Fee Simple
SqFt Source Estimated
Special Listing Condition Standard
Read Less

Bought with Non Member • Non Subscribing Office
GET MORE INFORMATION




