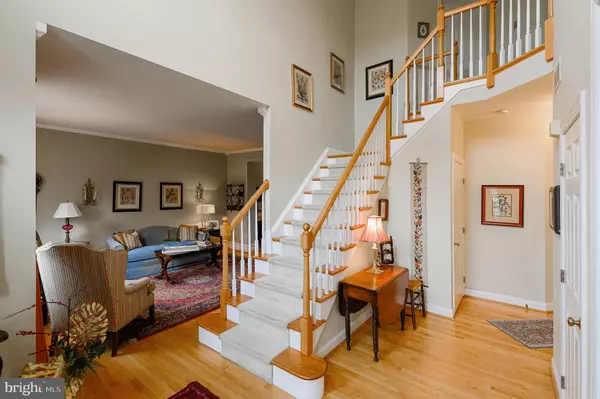For more information regarding the value of a property, please contact us for a free consultation.
613 DUNBURRY DR Ambler, PA 19002
Want to know what your home might be worth? Contact us for a FREE valuation!

Our team is ready to help you sell your home for the highest possible price ASAP
Key Details
Sold Price $580,000
Property Type Single Family Home
Sub Type Detached
Listing Status Sold
Purchase Type For Sale
Square Footage 2,658 sqft
Price per Sqft $218
Subdivision Talamore
MLS Listing ID PAMC632872
Sold Date 03/31/20
Style Colonial
Bedrooms 4
Full Baths 2
Half Baths 1
HOA Fees $184/mo
HOA Y/N Y
Abv Grd Liv Area 2,658
Originating Board BRIGHT
Year Built 1997
Annual Tax Amount $10,024
Tax Year 2020
Lot Size 0.343 Acres
Acres 0.34
Lot Dimensions 45.00 x 0.00
Property Description
Welcome to 613 Dunburry Drive - a lovely brick colonial, impeccably maintained by the original owners at Talamore. Sited at the end of a long drive-way, this gracious home is a combination of traditional and modern amenities. The welcoming 2-story foyer with turned staircase is flanked by the formal living room and office/study. The updated granite island kitchen offers extended countertops, tumbled marble backsplash with embellishments and large breakfast room with sliders to the private patio. The built-in bookcases framing the fireplace is a dramatic focal point in the spacious family room with vaulted ceiling. The second floor offers a spacious master suite with walk-in closets and recently updated master bath with soaking tub, frameless stall shower and double vanities. Three generously sized bedrooms with large closets and a neutral bath complete the second floor. A full basement offers endless possibilities. BRAND NEW ROOF with a 5-year warranty. The rear paver patio has views of the 1st fairway - surrounded by trees and mature landscaping - ideal for outdoor entertaining and dining. Enjoy the life-style that this community offers - from the outdoor pool, club house, fitness center to the challenging 18-hole golf course. Great location - minutes from the Shoppes at English Village.
Location
State PA
County Montgomery
Area Horsham Twp (10636)
Zoning RGCC
Rooms
Other Rooms Living Room, Dining Room, Primary Bedroom, Bedroom 2, Bedroom 3, Bedroom 4, Kitchen, Family Room, Laundry, Office
Basement Full
Interior
Interior Features Built-Ins, Ceiling Fan(s), Crown Moldings, Kitchen - Island
Hot Water Natural Gas
Heating Forced Air
Cooling Central A/C
Flooring Carpet, Ceramic Tile, Hardwood
Fireplaces Number 1
Fireplaces Type Stone, Wood
Fireplace Y
Heat Source Natural Gas
Laundry Main Floor
Exterior
Garage Inside Access
Garage Spaces 2.0
Amenities Available Golf Course, Golf Course Membership Available, Pool - Outdoor, Fitness Center
Waterfront N
Water Access N
Roof Type Shingle
Accessibility None
Attached Garage 2
Total Parking Spaces 2
Garage Y
Building
Story 2
Sewer Public Sewer
Water Public
Architectural Style Colonial
Level or Stories 2
Additional Building Above Grade, Below Grade
New Construction N
Schools
Middle Schools Keith Valley
High Schools Hatboro-Horsham
School District Hatboro-Horsham
Others
HOA Fee Include Common Area Maintenance,Snow Removal,Trash,Health Club,Pool(s)
Senior Community No
Tax ID 36-00-03699-126
Ownership Fee Simple
SqFt Source Assessor
Acceptable Financing Cash, Conventional
Listing Terms Cash, Conventional
Financing Cash,Conventional
Special Listing Condition Standard
Read Less

Bought with Adam Zaitz • Keller Williams Real Estate-Doylestown
GET MORE INFORMATION




