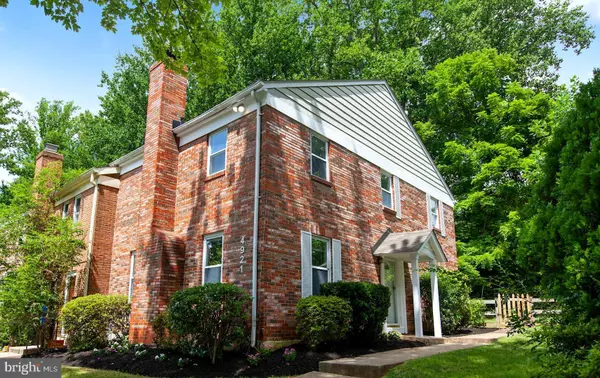For more information regarding the value of a property, please contact us for a free consultation.
4921 ARCTIC TER Rockville, MD 20853
Want to know what your home might be worth? Contact us for a FREE valuation!

Our team is ready to help you sell your home for the highest possible price ASAP
Key Details
Sold Price $414,500
Property Type Townhouse
Sub Type End of Row/Townhouse
Listing Status Sold
Purchase Type For Sale
Square Footage 2,084 sqft
Price per Sqft $198
Subdivision Aspen Hill Park
MLS Listing ID MDMC718154
Sold Date 09/04/20
Style Traditional
Bedrooms 3
Full Baths 2
Half Baths 1
HOA Fees $49/ann
HOA Y/N Y
Abv Grd Liv Area 1,584
Originating Board BRIGHT
Year Built 1972
Annual Tax Amount $4,704
Tax Year 2019
Lot Size 3,924 Sqft
Acres 0.09
Property Description
Picture perfect! You will fall in love with this beautiful end unit townhome. The main level features a spacious sun filled living room with fireplace, separate dining room, renovated eat-in kitchen with stainless appliances and granite counters. There is an abundance of storage space for all of your kitchen gadgets and ample counter space for preparing your favorite meals. There is easy access to the covered patio and backyard from the sliding door in the kitchen. There is also a half bath on the main level. On the second level you will find the master bedroom that has a large walk-in closet with built-ins, a renovated ensuite spa-like bath with a soaking tub and glass shower, 2 additional bedrooms and a full bath. The finished lower level is ideal for a recreation room or home office. There's loads of storage space and the laundry room on the lower level. There is a fenced backyard with space for a vegetable garden or play equipment. Virtually staged.
Location
State MD
County Montgomery
Zoning R90
Rooms
Other Rooms Living Room, Dining Room, Primary Bedroom, Bedroom 2, Bedroom 3, Kitchen, Foyer, Breakfast Room, Laundry, Recreation Room, Bathroom 2, Primary Bathroom, Half Bath
Basement Full, Heated, Improved, Interior Access, Windows, Connecting Stairway, Workshop, Sump Pump
Interior
Interior Features Dining Area, Formal/Separate Dining Room, Kitchen - Eat-In, Kitchen - Table Space, Primary Bath(s), Recessed Lighting, Soaking Tub, Walk-in Closet(s), Window Treatments, Breakfast Area, Kitchen - Gourmet
Hot Water Natural Gas
Heating Forced Air
Cooling Central A/C
Fireplaces Number 1
Fireplaces Type Mantel(s)
Equipment Built-In Microwave, Dishwasher, Disposal, Dryer, Refrigerator, Stainless Steel Appliances, Stove, Washer, Water Heater
Fireplace Y
Appliance Built-In Microwave, Dishwasher, Disposal, Dryer, Refrigerator, Stainless Steel Appliances, Stove, Washer, Water Heater
Heat Source Natural Gas
Laundry Lower Floor
Exterior
Exterior Feature Patio(s)
Waterfront N
Water Access N
Accessibility None
Porch Patio(s)
Garage N
Building
Story 3
Sewer Public Sewer
Water Public
Architectural Style Traditional
Level or Stories 3
Additional Building Above Grade, Below Grade
New Construction N
Schools
Elementary Schools Rock Creek Valley
Middle Schools Earle B. Wood
High Schools Rockville
School District Montgomery County Public Schools
Others
HOA Fee Include Lawn Care Front,Snow Removal
Senior Community No
Tax ID 161301298017
Ownership Fee Simple
SqFt Source Assessor
Special Listing Condition Standard
Read Less

Bought with Edward Slavis • S&G Realty
GET MORE INFORMATION




