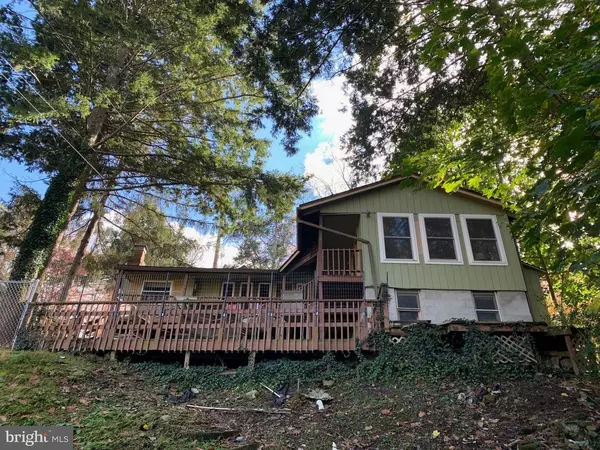For more information regarding the value of a property, please contact us for a free consultation.
215 LAKE RD Saylorsburg, PA 18353
Want to know what your home might be worth? Contact us for a FREE valuation!

Our team is ready to help you sell your home for the highest possible price ASAP
Key Details
Sold Price $128,000
Property Type Single Family Home
Sub Type Detached
Listing Status Sold
Purchase Type For Sale
Square Footage 925 sqft
Price per Sqft $138
Subdivision Saylors Lake
MLS Listing ID PAMR106736
Sold Date 01/28/21
Style Bungalow,Cottage
Bedrooms 2
Full Baths 2
Half Baths 1
HOA Y/N N
Abv Grd Liv Area 925
Originating Board BRIGHT
Year Built 1928
Annual Tax Amount $2,431
Tax Year 2019
Lot Size 5,662 Sqft
Acres 0.13
Lot Dimensions 61 X 86
Property Description
UNOBTRUCTED 365 days a year LAKE VIEW single home. Located at Saylors Lake. NO HOS FEES Fully insulated for year round dwelling . This charmer has 2 BED and 2 BATHS. Replacement windows and upgraded efficient heating units as well as electric baseboard and wood burning stove. Renovated kitchen in modern tones with full size fridge. Walls of windows let natural light in as you enjoy the beach and lake views. Multi layered wooden decks expand your living space for entertaining or relaxing. Fully fenced on lowest level , with small storage shed and convenient access to a stone private driveway allows your boat, canoe or kayak to be easily transported to LAKE across the street. Second Full Bath and Laundry located in walk-out basement . Fishing and Boating require yearly fees. Swimming passes acquired with full association membership .Extra parking in front of home as well as small deck to store road bikes/motorcycles. Very short notice to show!
Location
State PA
County Monroe
Area Hamilton Twp (13507)
Zoning C1
Direction South
Rooms
Other Rooms Living Room, Dining Room, Bedroom 2, Kitchen, Bedroom 1, Laundry, Bathroom 1, Bonus Room
Basement Daylight, Full, Connecting Stairway, Full, Fully Finished, Heated, Improved, Interior Access, Outside Entrance, Poured Concrete, Rear Entrance, Side Entrance, Space For Rooms, Walkout Level, Windows, Workshop
Main Level Bedrooms 2
Interior
Interior Features Cedar Closet(s), Dining Area, Entry Level Bedroom, Kitchen - Galley, Primary Bath(s), Recessed Lighting, Store/Office, Wood Floors, Wood Stove
Hot Water Electric
Heating Wood Burn Stove, Programmable Thermostat, Baseboard - Electric, Wall Unit
Cooling Ductless/Mini-Split, Ceiling Fan(s), Programmable Thermostat
Flooring Laminated, Vinyl
Equipment Built-In Microwave, Built-In Range, Dishwasher, Dryer - Electric, Oven - Self Cleaning, Oven/Range - Electric, Washer, Water Heater
Furnishings No
Fireplace N
Window Features Double Hung,Replacement,Vinyl Clad
Appliance Built-In Microwave, Built-In Range, Dishwasher, Dryer - Electric, Oven - Self Cleaning, Oven/Range - Electric, Washer, Water Heater
Heat Source Electric
Laundry Basement
Exterior
Exterior Feature Balconies- Multiple, Deck(s), Roof
Garage Spaces 4.0
Fence Chain Link, Fully
Utilities Available Electric Available, Cable TV, Sewer Available, Water Available
Amenities Available Beach, Boat Ramp, Lake, Water/Lake Privileges
Water Access Y
Water Access Desc Canoe/Kayak,Boat - Electric Motor Only,Fishing Allowed,Limited hours of Personal Watercraft Operation (PWC),Public Access,Swimming Allowed,Private Access
View Lake, Scenic Vista, Trees/Woods, Water
Roof Type Unknown
Street Surface Black Top,Paved,Access - Above Grade,Access - Below Grade
Accessibility 2+ Access Exits, Visual Mod
Porch Balconies- Multiple, Deck(s), Roof
Road Frontage Boro/Township
Total Parking Spaces 4
Garage N
Building
Lot Description Backs - Open Common Area, Cleared, Cul-de-sac, Road Frontage, Sloping
Story 1.5
Foundation Active Radon Mitigation
Sewer Cess Pool
Water Public
Architectural Style Bungalow, Cottage
Level or Stories 1.5
Additional Building Above Grade, Below Grade
Structure Type Dry Wall,Paneled Walls
New Construction N
Schools
School District Stroudsburg Area
Others
Pets Allowed Y
Senior Community No
Tax ID 07-627710-26-9663
Ownership Fee Simple
SqFt Source Estimated
Security Features 24 hour security,Motion Detectors,Security System
Acceptable Financing Cash, Conventional
Listing Terms Cash, Conventional
Financing Cash,Conventional
Special Listing Condition Standard
Pets Description No Pet Restrictions
Read Less

Bought with Non Member • Non Subscribing Office
GET MORE INFORMATION




